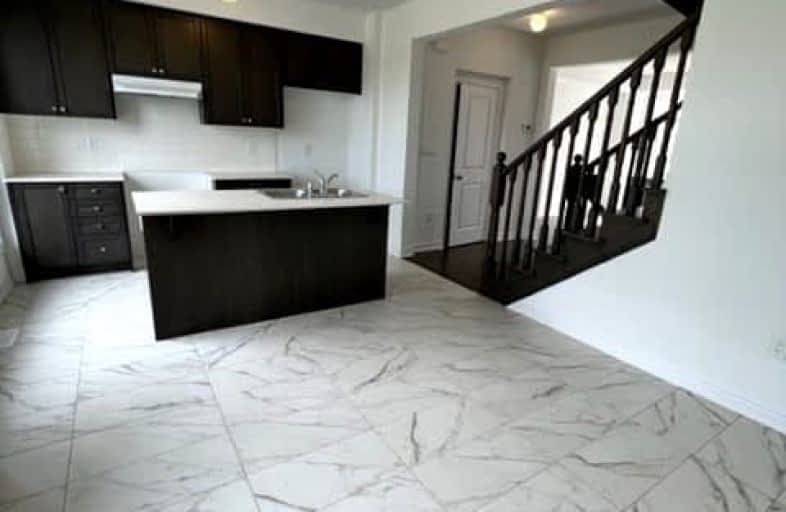
St John the Evangelist Catholic School
Elementary: Catholic
2.95 km
St Marguerite d'Youville Catholic School
Elementary: Catholic
2.14 km
ÉÉC Jean-Paul II
Elementary: Catholic
3.04 km
West Lynde Public School
Elementary: Public
2.26 km
Sir William Stephenson Public School
Elementary: Public
1.91 km
Whitby Shores P.S. Public School
Elementary: Public
0.62 km
ÉSC Saint-Charles-Garnier
Secondary: Catholic
7.24 km
Henry Street High School
Secondary: Public
2.14 km
All Saints Catholic Secondary School
Secondary: Catholic
4.96 km
Anderson Collegiate and Vocational Institute
Secondary: Public
4.06 km
Father Leo J Austin Catholic Secondary School
Secondary: Catholic
6.51 km
Donald A Wilson Secondary School
Secondary: Public
4.76 km
$
$3,050
- 3 bath
- 3 bed
- 1500 sqft
Lot32-55 Selfridge Way West, Whitby, Ontario • L1N 2J5 • Downtown Whitby









