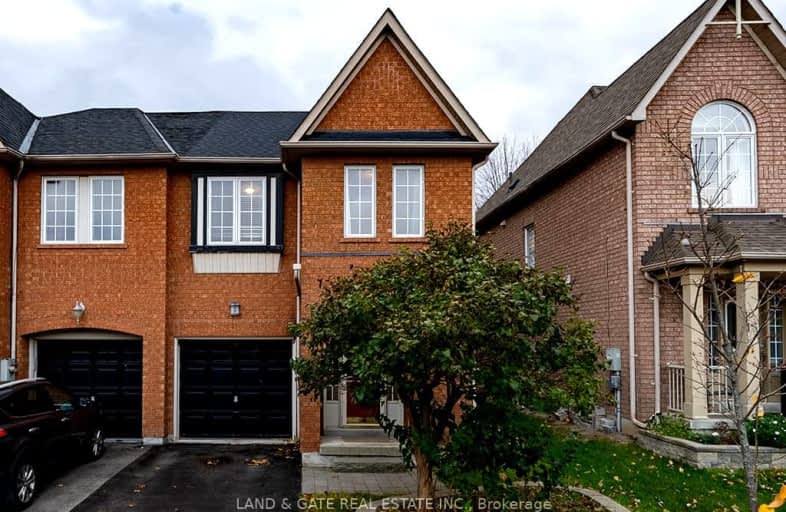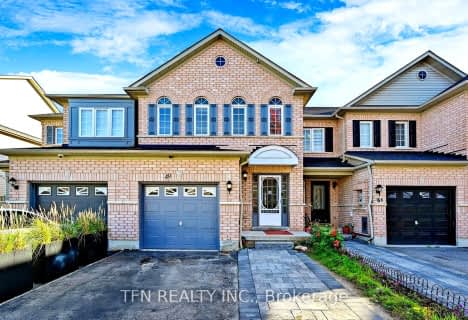
Video Tour

Earl A Fairman Public School
Elementary: Public
0.59 km
St John the Evangelist Catholic School
Elementary: Catholic
1.20 km
St Marguerite d'Youville Catholic School
Elementary: Catholic
1.75 km
West Lynde Public School
Elementary: Public
1.64 km
Pringle Creek Public School
Elementary: Public
1.42 km
Julie Payette
Elementary: Public
0.81 km
ÉSC Saint-Charles-Garnier
Secondary: Catholic
3.59 km
Henry Street High School
Secondary: Public
1.55 km
All Saints Catholic Secondary School
Secondary: Catholic
1.85 km
Anderson Collegiate and Vocational Institute
Secondary: Public
1.67 km
Father Leo J Austin Catholic Secondary School
Secondary: Catholic
2.88 km
Donald A Wilson Secondary School
Secondary: Public
1.72 km
-
Peel Park
Burns St (Athol St), Whitby ON 1.67km -
Baycliffe Park
67 Baycliffe Dr, Whitby ON L1P 1W7 3.09km -
Willow Park
50 Willow Park Dr, Whitby ON 3.18km
-
Canmor Merchant Svc
600 Euclid St, Whitby ON L1N 5C2 0.37km -
TD Bank Financial Group
80 Thickson Rd N (Nichol Ave), Whitby ON L1N 3R1 2.62km -
BMO Bank of Montreal
3960 Brock St N (Taunton), Whitby ON L1R 3E1 3.29km



