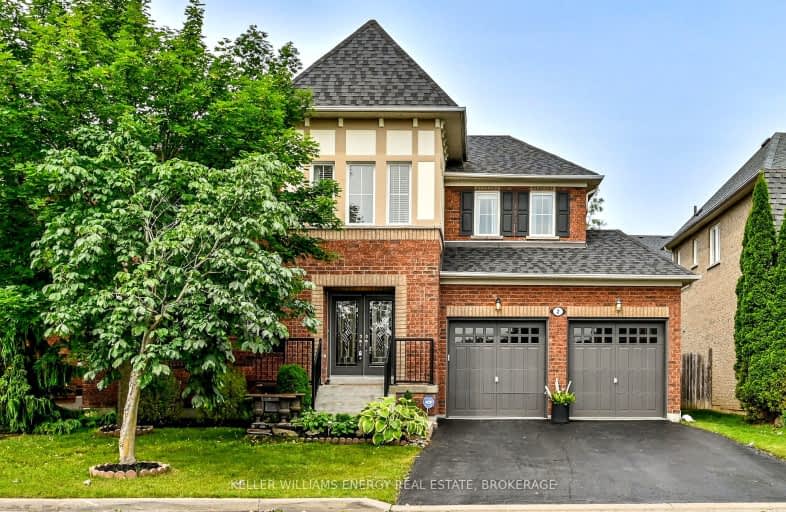Somewhat Walkable
- Some errands can be accomplished on foot.
69
/100
Some Transit
- Most errands require a car.
29
/100
Somewhat Bikeable
- Most errands require a car.
42
/100

St Leo Catholic School
Elementary: Catholic
1.44 km
Meadowcrest Public School
Elementary: Public
0.20 km
St Bridget Catholic School
Elementary: Catholic
0.73 km
Winchester Public School
Elementary: Public
1.31 km
Brooklin Village Public School
Elementary: Public
1.75 km
Chris Hadfield P.S. (Elementary)
Elementary: Public
0.50 km
ÉSC Saint-Charles-Garnier
Secondary: Catholic
4.63 km
Brooklin High School
Secondary: Public
0.85 km
All Saints Catholic Secondary School
Secondary: Catholic
7.08 km
Father Leo J Austin Catholic Secondary School
Secondary: Catholic
5.72 km
Donald A Wilson Secondary School
Secondary: Public
7.29 km
Sinclair Secondary School
Secondary: Public
4.87 km
-
Vipond Park
100 Vipond Rd, Whitby ON L1M 1K8 0.39km -
Country Lane Park
Whitby ON 6.05km -
Baycliffe Park
67 Baycliffe Dr, Whitby ON L1P 1W7 6.26km
-
Meridian Credit Union ATM
4061 Thickson Rd N, Whitby ON L1R 2X3 5.05km -
TD Canada Trust ATM
2061 Simcoe St N, Oshawa ON L1G 0C8 5.94km -
Scotiabank
3555 Thickson Rd N, Whitby ON L1R 2H1 6.12km












