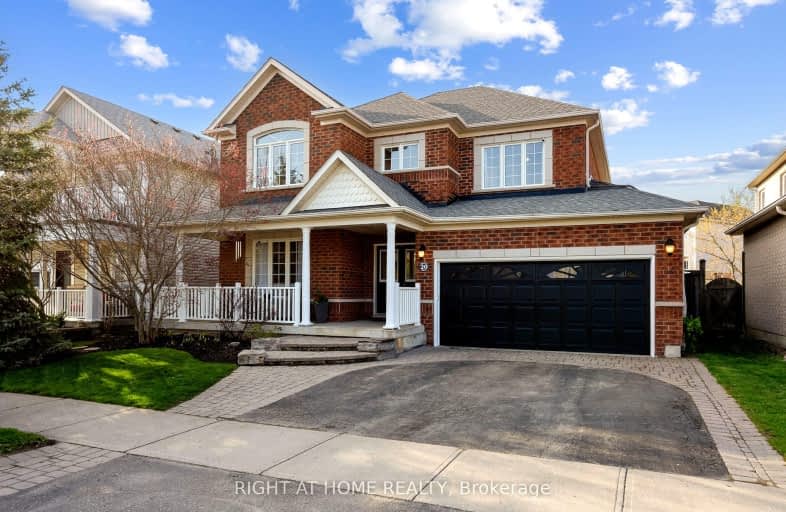Car-Dependent
- Most errands require a car.
27
/100
Some Transit
- Most errands require a car.
28
/100
Somewhat Bikeable
- Most errands require a car.
33
/100

St Leo Catholic School
Elementary: Catholic
2.02 km
Meadowcrest Public School
Elementary: Public
1.24 km
St Bridget Catholic School
Elementary: Catholic
0.45 km
Winchester Public School
Elementary: Public
2.06 km
Brooklin Village Public School
Elementary: Public
1.96 km
Chris Hadfield P.S. (Elementary)
Elementary: Public
0.57 km
ÉSC Saint-Charles-Garnier
Secondary: Catholic
5.54 km
Brooklin High School
Secondary: Public
1.06 km
All Saints Catholic Secondary School
Secondary: Catholic
7.91 km
Father Leo J Austin Catholic Secondary School
Secondary: Catholic
6.73 km
Donald A Wilson Secondary School
Secondary: Public
8.11 km
Sinclair Secondary School
Secondary: Public
5.89 km
-
Vipond Park
100 Vipond Rd, Whitby ON L1M 1K8 1.12km -
Cachet Park
140 Cachet Blvd, Whitby ON 2.95km -
McKinney Park and Splash Pad
5.15km
-
BMO Bank of Montreal
3960 Brock St N (Taunton), Whitby ON L1R 3E1 5.87km -
TD Bank Financial Group
2600 Simcoe St N, Oshawa ON L1L 0R1 6.33km -
Localcoin Bitcoin ATM - Dryden Variety
3555 Thickson Rd N, Whitby ON L1R 2H1 7.17km











