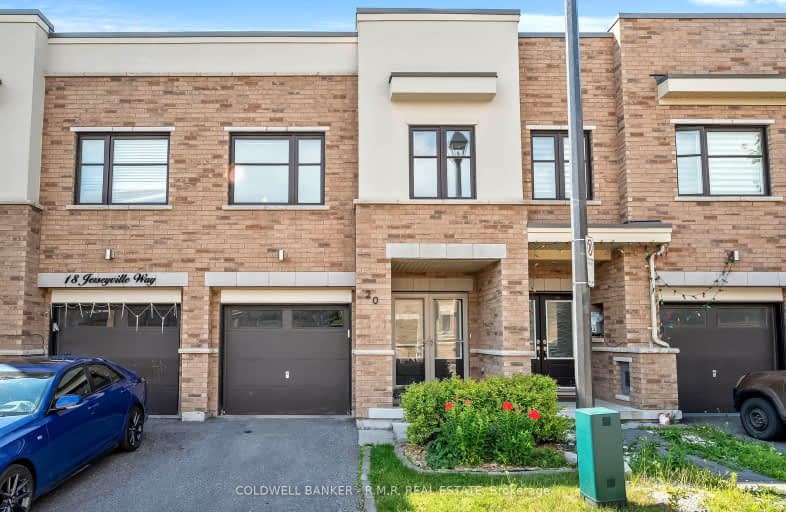Somewhat Walkable
- Some errands can be accomplished on foot.
59
/100
Some Transit
- Most errands require a car.
43
/100
Bikeable
- Some errands can be accomplished on bike.
55
/100

St Theresa Catholic School
Elementary: Catholic
1.05 km
ÉÉC Jean-Paul II
Elementary: Catholic
1.22 km
C E Broughton Public School
Elementary: Public
0.66 km
Sir William Stephenson Public School
Elementary: Public
1.87 km
Pringle Creek Public School
Elementary: Public
0.84 km
Julie Payette
Elementary: Public
0.07 km
Henry Street High School
Secondary: Public
1.68 km
All Saints Catholic Secondary School
Secondary: Catholic
2.65 km
Anderson Collegiate and Vocational Institute
Secondary: Public
0.83 km
Father Leo J Austin Catholic Secondary School
Secondary: Catholic
2.89 km
Donald A Wilson Secondary School
Secondary: Public
2.55 km
Sinclair Secondary School
Secondary: Public
3.78 km
-
E. A. Fairman park
1.45km -
Whitby Soccer Dome
695 ROSSLAND Rd W, Whitby ON 2.52km -
Limerick Park
Donegal Ave, Oshawa ON 3.32km
-
RBC Royal Bank
307 Brock St S, Whitby ON L1N 4K3 1.05km -
RBC Royal Bank ATM
1545 Rossland Rd E, Whitby ON L1N 9Y5 2.28km -
Scotiabank
320 Thickson Rd S, Whitby ON L1N 9Z2 2.74km














