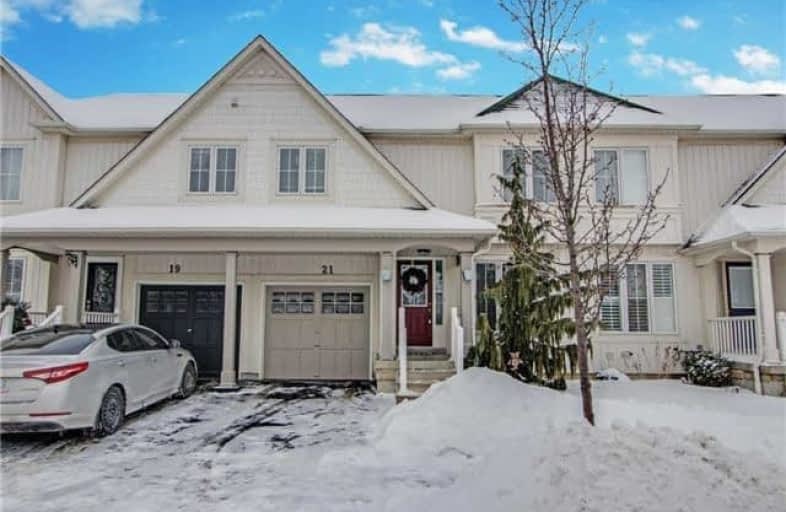Sold on Mar 23, 2018
Note: Property is not currently for sale or for rent.

-
Type: Att/Row/Twnhouse
-
Style: 2-Storey
-
Lot Size: 24.61 x 100.98 Feet
-
Age: No Data
-
Taxes: $3,200 per year
-
Days on Site: 13 Days
-
Added: Sep 07, 2019 (1 week on market)
-
Updated:
-
Last Checked: 2 months ago
-
MLS®#: E4062282
-
Listed By: Re/max hallmark first group realty ltd., brokerage
Well Cared For Townhouse With No Maintenance Fee!! High Demand North Whitby Location, Close To All Amenities!! Open Concept Living Space With Gleaming Hardwood Floors, Sunny Private Backyard, Completely Fenced, Direct Access To Garage From Backyard. 2 Large Bedrooms Master With Large W/I Closet And Semi Ensuite. Plenty Of Windows With Great Natural Lighting
Extras
Include: Stainless Steel Stove, Built In Dishwasher, Fridge And Freezer, Washer, Dryer, All Window Coverings, All Elfs, Garage Door Opener & Remote, Closet Organizers, Garden Shed, 3 Pce Roughed-In In Basement, New Roof 2015
Property Details
Facts for 21 Haverhill Crescent, Whitby
Status
Days on Market: 13
Last Status: Sold
Sold Date: Mar 23, 2018
Closed Date: Apr 26, 2018
Expiry Date: Jul 09, 2018
Sold Price: $445,000
Unavailable Date: Mar 23, 2018
Input Date: Mar 09, 2018
Property
Status: Sale
Property Type: Att/Row/Twnhouse
Style: 2-Storey
Area: Whitby
Community: Taunton North
Availability Date: 30-60 Days/Tba
Inside
Bedrooms: 2
Bathrooms: 1
Kitchens: 1
Rooms: 5
Den/Family Room: No
Air Conditioning: None
Fireplace: No
Washrooms: 1
Building
Basement: Full
Heat Type: Forced Air
Heat Source: Gas
Exterior: Vinyl Siding
Water Supply: Municipal
Special Designation: Unknown
Parking
Driveway: Private
Garage Spaces: 1
Garage Type: Built-In
Covered Parking Spaces: 1
Total Parking Spaces: 2
Fees
Tax Year: 2017
Tax Legal Description: Plan 40M2110 Pt Blk 112 Rp40R21619 Pt 10
Taxes: $3,200
Land
Cross Street: Brock And Taunton
Municipality District: Whitby
Fronting On: South
Pool: None
Sewer: Sewers
Lot Depth: 100.98 Feet
Lot Frontage: 24.61 Feet
Additional Media
- Virtual Tour: https://tours.homesinmotion.ca/public/vtour/display/954082?idx=1#!/
Rooms
Room details for 21 Haverhill Crescent, Whitby
| Type | Dimensions | Description |
|---|---|---|
| Kitchen Main | 2.85 x 4.25 | Hardwood Floor, W/O To Yard, Eat-In Kitchen |
| Living Main | 3.03 x 5.27 | Hardwood Floor, Open Concept, Picture Window |
| Dining Main | 3.03 x 5.27 | Hardwood Floor, Open Concept, Combined W/Living |
| Master 2nd | 3.16 x 4.94 | Broadloom, W/I Closet, Semi Ensuite |
| 2nd Br 2nd | 2.80 x 3.87 | Broadloom, Closet Organizers, O/Looks Backyard |
| XXXXXXXX | XXX XX, XXXX |
XXXX XXX XXXX |
$XXX,XXX |
| XXX XX, XXXX |
XXXXXX XXX XXXX |
$XXX,XXX | |
| XXXXXXXX | XXX XX, XXXX |
XXXXXXX XXX XXXX |
|
| XXX XX, XXXX |
XXXXXX XXX XXXX |
$XXX,XXX |
| XXXXXXXX XXXX | XXX XX, XXXX | $445,000 XXX XXXX |
| XXXXXXXX XXXXXX | XXX XX, XXXX | $449,888 XXX XXXX |
| XXXXXXXX XXXXXXX | XXX XX, XXXX | XXX XXXX |
| XXXXXXXX XXXXXX | XXX XX, XXXX | $475,900 XXX XXXX |

ÉIC Saint-Charles-Garnier
Elementary: CatholicOrmiston Public School
Elementary: PublicFallingbrook Public School
Elementary: PublicSt Matthew the Evangelist Catholic School
Elementary: CatholicJack Miner Public School
Elementary: PublicRobert Munsch Public School
Elementary: PublicÉSC Saint-Charles-Garnier
Secondary: CatholicAll Saints Catholic Secondary School
Secondary: CatholicAnderson Collegiate and Vocational Institute
Secondary: PublicFather Leo J Austin Catholic Secondary School
Secondary: CatholicDonald A Wilson Secondary School
Secondary: PublicSinclair Secondary School
Secondary: Public

