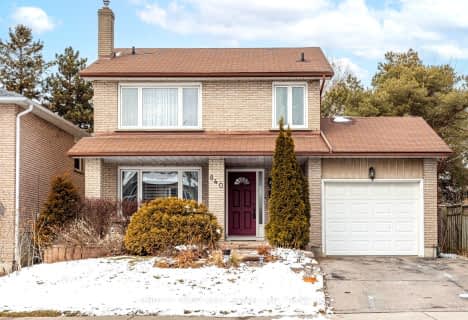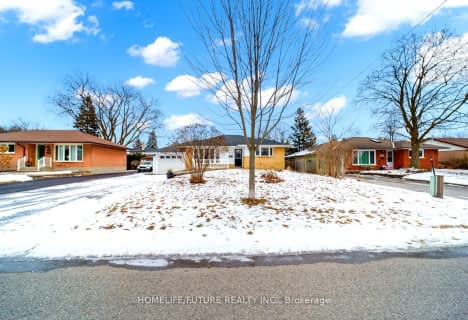
St Bernard Catholic School
Elementary: Catholic
1.74 km
Fallingbrook Public School
Elementary: Public
1.76 km
Glen Dhu Public School
Elementary: Public
2.06 km
Sir Samuel Steele Public School
Elementary: Public
0.34 km
John Dryden Public School
Elementary: Public
0.88 km
St Mark the Evangelist Catholic School
Elementary: Catholic
0.77 km
Father Donald MacLellan Catholic Sec Sch Catholic School
Secondary: Catholic
2.47 km
Monsignor Paul Dwyer Catholic High School
Secondary: Catholic
2.55 km
R S Mclaughlin Collegiate and Vocational Institute
Secondary: Public
2.91 km
Anderson Collegiate and Vocational Institute
Secondary: Public
3.72 km
Father Leo J Austin Catholic Secondary School
Secondary: Catholic
1.62 km
Sinclair Secondary School
Secondary: Public
1.40 km












