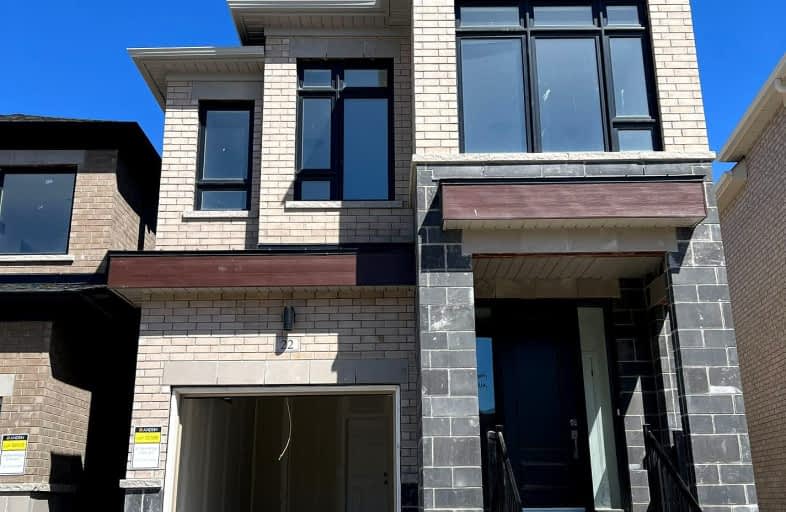Car-Dependent
- Almost all errands require a car.
Some Transit
- Most errands require a car.
Somewhat Bikeable
- Most errands require a car.

All Saints Elementary Catholic School
Elementary: CatholicSt Luke the Evangelist Catholic School
Elementary: CatholicJack Miner Public School
Elementary: PublicCaptain Michael VandenBos Public School
Elementary: PublicWilliamsburg Public School
Elementary: PublicRobert Munsch Public School
Elementary: PublicÉSC Saint-Charles-Garnier
Secondary: CatholicHenry Street High School
Secondary: PublicAll Saints Catholic Secondary School
Secondary: CatholicFather Leo J Austin Catholic Secondary School
Secondary: CatholicDonald A Wilson Secondary School
Secondary: PublicSinclair Secondary School
Secondary: Public-
Baycliffe Park
67 Baycliffe Dr, Whitby ON L1P 1W7 1.08km -
Country Lane Park
Whitby ON 1.2km -
Whitby Soccer Dome
695 ROSSLAND Rd W, Whitby ON 2.52km
-
TD Canada Trust ATM
3050 Garden St, Whitby ON L1R 2G7 3.16km -
RBC Royal Bank
714 Rossland Rd E (Garden), Whitby ON L1N 9L3 3.5km -
Meridian Credit Union ATM
4061 Thickson Rd N, Whitby ON L1R 2X3 4.27km
- 3 bath
- 4 bed
- 2000 sqft
83 Christine Elliott Avenue, Whitby, Ontario • L1P 0C8 • Williamsburg
- 3 bath
- 4 bed
main-15 Robert Attersley Drive East, Whitby, Ontario • L1R 3E3 • Taunton North














