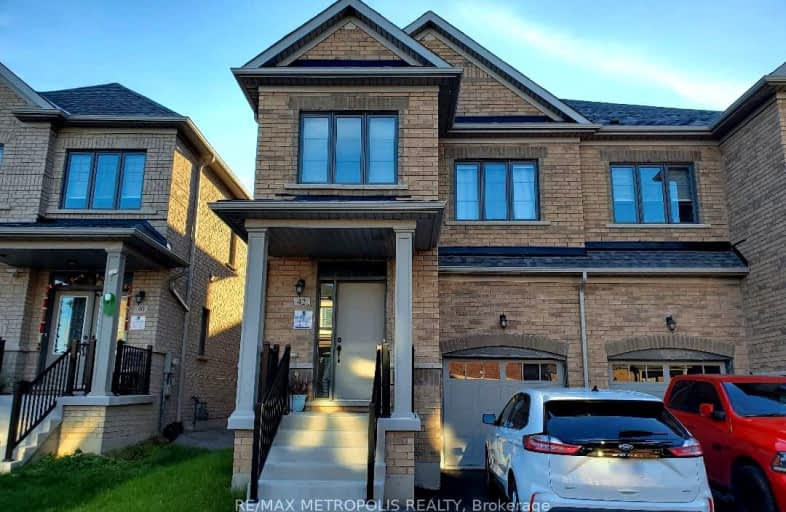Car-Dependent
- Almost all errands require a car.
Some Transit
- Most errands require a car.
Somewhat Bikeable
- Most errands require a car.

All Saints Elementary Catholic School
Elementary: CatholicColonel J E Farewell Public School
Elementary: PublicSt Luke the Evangelist Catholic School
Elementary: CatholicJack Miner Public School
Elementary: PublicCaptain Michael VandenBos Public School
Elementary: PublicWilliamsburg Public School
Elementary: PublicÉSC Saint-Charles-Garnier
Secondary: CatholicHenry Street High School
Secondary: PublicAll Saints Catholic Secondary School
Secondary: CatholicFather Leo J Austin Catholic Secondary School
Secondary: CatholicDonald A Wilson Secondary School
Secondary: PublicSinclair Secondary School
Secondary: Public-
Laurel Inn
New Road, Robin Hoods Bay, Whitby YO22 4SE 5516.21km -
Lion & Unicorn Bar & Grill
965 Dundas Street W, Whitby, ON L1N 2N8 2.67km -
Bollocks Pub & Kitchen
30 Taunton Road E, Whitby, ON L1R 0A1 2.68km
-
Starbucks
3940 Brock St N, Whitby, ON L1R 2Y4 2.46km -
Tim Hortons
130 Taunton Road W, Whitby, ON L1R 3H8 2.43km -
McDonald's
4100 Baldwin Street S, Whitby, ON L1R 3H8 2.66km
-
Womens Fitness Clubs of Canada
201-7 Rossland Rd E, Ajax, ON L1Z 0T4 4.54km -
F45 Training Oshawa Central
500 King St W, Oshawa, ON L1J 2K9 7.5km -
Womens Fitness Clubs of Canada
1355 Kingston Road, Unit 166, Pickering, ON L1V 1B8 11.16km
-
Shoppers Drug Mart
910 Dundas Street W, Whitby, ON L1P 1P7 2.48km -
I.D.A. - Jerry's Drug Warehouse
223 Brock St N, Whitby, ON L1N 4N6 3.1km -
Shoppers Drug Mart
4081 Thickson Rd N, Whitby, ON L1R 2X3 4.83km
-
Chatterpaul's
3500 Brock Street N, Whitby, ON L1R 3J4 1.99km -
Topper's Pizza
3500 Brock Street N, Whitby, ON L1R 3J4 2.08km -
Pizza Pizza
3570 Brock Street N, Whitby, ON L1N 5R5 2.11km
-
Whitby Mall
1615 Dundas Street E, Whitby, ON L1N 7G3 5.42km -
Oshawa Centre
419 King Street W, Oshawa, ON L1J 2K5 7.72km -
SmartCentres Pickering
1899 Brock Road, Pickering, ON L1V 4H7 9.54km
-
Real Canadian Superstore
200 Taunton Road West, Whitby, ON L1R 3H8 2.18km -
Joe's No Frills
920 Dundas Street W, Whitby, ON L1P 1P7 2.47km -
Shoppers Drug Mart
910 Dundas Street W, Whitby, ON L1P 1P7 2.48km
-
LCBO
629 Victoria Street W, Whitby, ON L1N 0E4 4.76km -
Liquor Control Board of Ontario
15 Thickson Road N, Whitby, ON L1N 8W7 5.15km -
LCBO
40 Kingston Road E, Ajax, ON L1T 4W4 5.46km
-
Carwash Central
800 Brock Street North, Whitby, ON L1N 4J5 2.47km -
Petro-Canada
10 Taunton Rd E, Whitby, ON L1R 3L5 2.62km -
Shine Auto Service
Whitby, ON M2J 1L4 2.64km
-
Cineplex Odeon
248 Kingston Road E, Ajax, ON L1S 1G1 4.5km -
Landmark Cinemas
75 Consumers Drive, Whitby, ON L1N 9S2 5.81km -
Regent Theatre
50 King Street E, Oshawa, ON L1H 1B4 9.13km
-
Whitby Public Library
701 Rossland Road E, Whitby, ON L1N 8Y9 2.9km -
Whitby Public Library
405 Dundas Street W, Whitby, ON L1N 6A1 3.13km -
Ajax Town Library
95 Magill Drive, Ajax, ON L1T 4M5 6.01km
-
Ontario Shores Centre for Mental Health Sciences
700 Gordon Street, Whitby, ON L1N 5S9 5.88km -
Lakeridge Health Ajax Pickering Hospital
580 Harwood Avenue S, Ajax, ON L1S 2J4 7.37km -
Family Care Foot Clinic
3800 Brock St. N., Whitby, ON L1R 3A5 2.34km
-
Baycliffe Park
67 Baycliffe Dr, Whitby ON L1P 1W7 0.75km -
Whitby Rocketship Park
Whitby ON 0.75km -
Whitby Soccer Dome
Whitby ON 0.99km
-
CIBC Cash Dispenser
3930 Brock St N, Whitby ON L1R 3E1 2.49km -
RBC Royal Bank
714 Rossland Rd E (Garden), Whitby ON L1N 9L3 3.01km -
TD Bank Financial Group
150 Consumers Dr, Whitby ON L1N 9S3 4.84km
- 3 bath
- 4 bed
- 2000 sqft
83 Christine Elliott Avenue, Whitby, Ontario • L1P 0C8 • Williamsburg
- 3 bath
- 4 bed
main-15 Robert Attersley Drive East, Whitby, Ontario • L1R 3E3 • Taunton North














