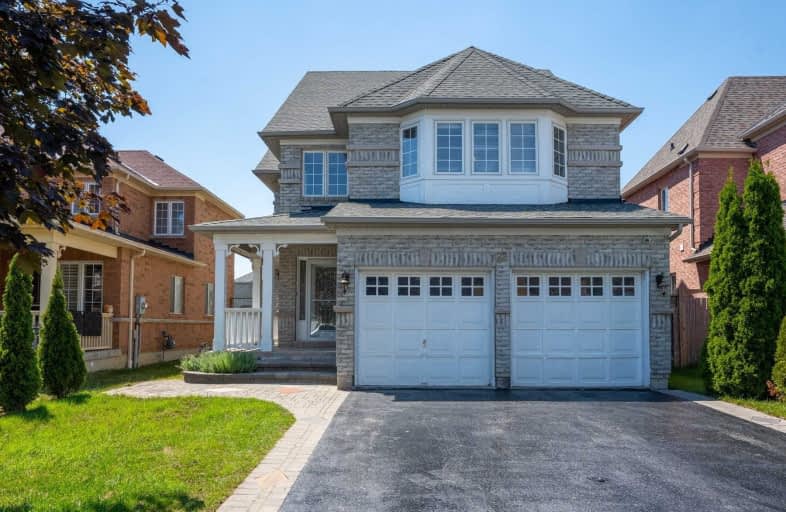
All Saints Elementary Catholic School
Elementary: Catholic
1.94 km
St Luke the Evangelist Catholic School
Elementary: Catholic
1.11 km
Jack Miner Public School
Elementary: Public
1.69 km
Captain Michael VandenBos Public School
Elementary: Public
1.34 km
Williamsburg Public School
Elementary: Public
0.70 km
Robert Munsch Public School
Elementary: Public
2.19 km
ÉSC Saint-Charles-Garnier
Secondary: Catholic
2.21 km
Henry Street High School
Secondary: Public
4.91 km
All Saints Catholic Secondary School
Secondary: Catholic
1.94 km
Father Leo J Austin Catholic Secondary School
Secondary: Catholic
3.53 km
Donald A Wilson Secondary School
Secondary: Public
2.12 km
Sinclair Secondary School
Secondary: Public
3.61 km













