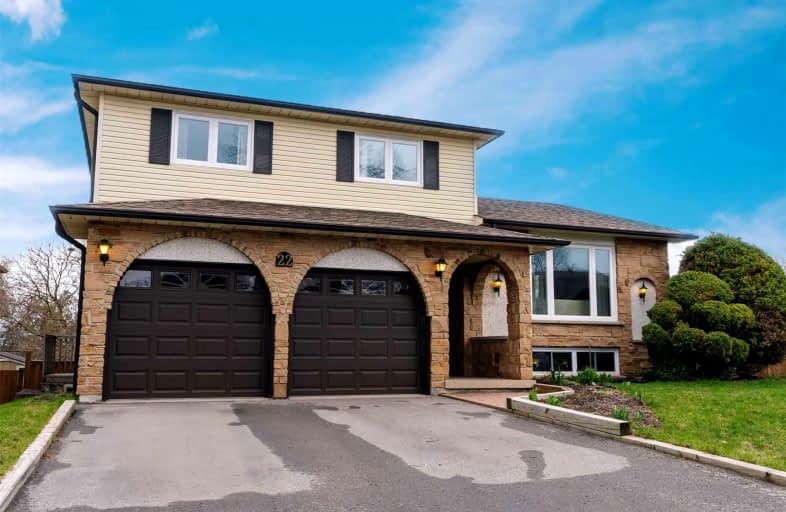Car-Dependent
- Almost all errands require a car.
Some Transit
- Most errands require a car.
Somewhat Bikeable
- Most errands require a car.

École élémentaire Antonine Maillet
Elementary: PublicWoodcrest Public School
Elementary: PublicStephen G Saywell Public School
Elementary: PublicDr Robert Thornton Public School
Elementary: PublicWaverly Public School
Elementary: PublicBellwood Public School
Elementary: PublicDCE - Under 21 Collegiate Institute and Vocational School
Secondary: PublicFather Donald MacLellan Catholic Sec Sch Catholic School
Secondary: CatholicDurham Alternative Secondary School
Secondary: PublicMonsignor Paul Dwyer Catholic High School
Secondary: CatholicR S Mclaughlin Collegiate and Vocational Institute
Secondary: PublicAnderson Collegiate and Vocational Institute
Secondary: Public-
Whisky John's Bar & Grill
843 King Street W, Oshawa, ON L1J 2L4 0.31km -
Boss Shisha
843 King St W, Oshawa, ON L1J 2L4 0.35km -
Dundas Tavern
1801 Dundas Street E, Whitby, ON L1N 9G3 0.46km
-
Shrimp Cocktail
843 King Street W, Oshawa, ON L1J 2L4 0.31km -
Tim Horton's
1818 Dundas Street E, Whitby, ON L1N 2L4 0.5km -
McDonald's
1615 Dundas St E, Whitby, ON L1N 2L1 1.19km
-
Shoppers Drug Mart
1801 Dundas Street E, Whitby, ON L1N 2L3 0.56km -
Rexall
438 King Street W, Oshawa, ON L1J 2K9 1.55km -
Shoppers Drug Mart
20 Warren Avenue, Oshawa, ON L1J 0A1 2.14km
-
Shrimp Cocktail
843 King Street W, Oshawa, ON L1J 2L4 0.31km -
Whisky John's Bar & Grill
843 King Street W, Oshawa, ON L1J 2L4 0.31km -
Island Mix Restaurant & Lounge
843 King Street W, Oshawa, ON L1J 2L4 0.32km
-
Whitby Mall
1615 Dundas Street E, Whitby, ON L1N 7G3 1.08km -
Oshawa Centre
419 King Street West, Oshawa, ON L1J 2K5 1.45km -
Graziella Fine Jewellery Whitby
1615 Dundas Street East, Whitby, ON L1N 2L1 1.18km
-
Zam Zam Food Market
1910 Dundas Street E, Unit 102, Whitby, ON L1N 2L6 0.42km -
Freshco
1801 Dundas Street E, Whitby, ON L1N 7C5 0.46km -
Sobeys
1615 Dundas Street E, Whitby, ON L1N 2L1 1.11km
-
Liquor Control Board of Ontario
15 Thickson Road N, Whitby, ON L1N 8W7 1.21km -
LCBO
400 Gibb Street, Oshawa, ON L1J 0B2 1.74km -
The Beer Store
200 Ritson Road N, Oshawa, ON L1H 5J8 3.64km
-
Esso
1903 Dundas Street E, Whitby, ON L1N 7C5 0.42km -
Whitby Shell
1603 Dundas Street E, Whitby, ON L1N 2K9 1.18km -
Petro-Canada
1602 Dundas St E, Whitby, ON L1N 2K8 1.2km
-
Landmark Cinemas
75 Consumers Drive, Whitby, ON L1N 9S2 2.47km -
Regent Theatre
50 King Street E, Oshawa, ON L1H 1B3 3.07km -
Cineplex Odeon
1351 Grandview Street N, Oshawa, ON L1K 0G1 7.69km
-
Oshawa Public Library, McLaughlin Branch
65 Bagot Street, Oshawa, ON L1H 1N2 2.72km -
Whitby Public Library
701 Rossland Road E, Whitby, ON L1N 8Y9 3.62km -
Whitby Public Library
405 Dundas Street W, Whitby, ON L1N 6A1 4.04km
-
Lakeridge Health
1 Hospital Court, Oshawa, ON L1G 2B9 2.49km -
Ontario Shores Centre for Mental Health Sciences
700 Gordon Street, Whitby, ON L1N 5S9 5.86km -
Kendalwood Clinic
1801 Dundas E, Whitby, ON L1N 2L3 0.46km
-
Limerick Park
Donegal Ave, Oshawa ON 0.48km -
Whitby Optimist Park
2.2km -
Boomers Play Place
111 Industrial Dr, Whitby ON L1N 5Z9 2.55km
-
RBC Royal Bank
1903 Dundas St E, Whitby ON L1N 2L5 0.4km -
Duca Community Credit Union
1818 Dundas St E, Whitby ON L1N 2L4 0.51km -
BMO Bank of Montreal
520 King St W, Oshawa ON L1J 2K9 1.31km
- 4 bath
- 4 bed
- 2000 sqft
39 Ingleborough Drive, Whitby, Ontario • L1N 8J7 • Blue Grass Meadows














