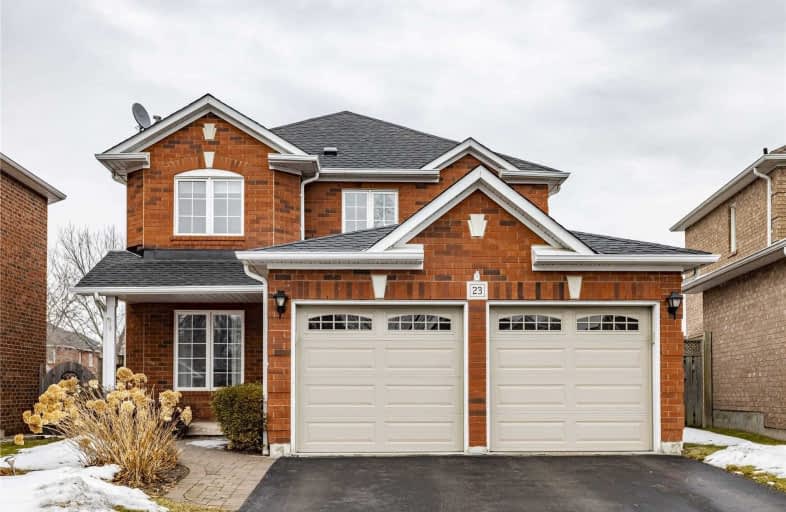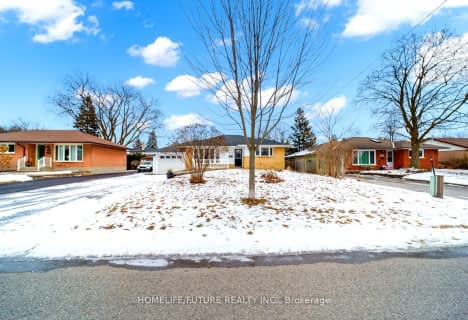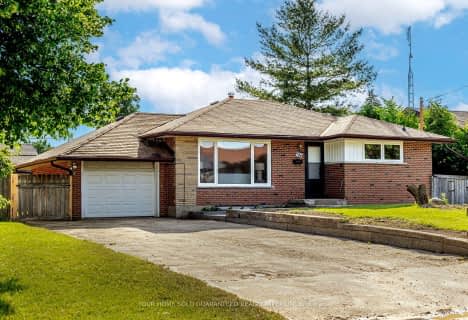
St Paul Catholic School
Elementary: Catholic
2.20 km
St Bernard Catholic School
Elementary: Catholic
1.74 km
Glen Dhu Public School
Elementary: Public
2.01 km
Sir Samuel Steele Public School
Elementary: Public
0.21 km
John Dryden Public School
Elementary: Public
0.76 km
St Mark the Evangelist Catholic School
Elementary: Catholic
0.67 km
Father Donald MacLellan Catholic Sec Sch Catholic School
Secondary: Catholic
2.35 km
Monsignor Paul Dwyer Catholic High School
Secondary: Catholic
2.43 km
R S Mclaughlin Collegiate and Vocational Institute
Secondary: Public
2.79 km
Anderson Collegiate and Vocational Institute
Secondary: Public
3.63 km
Father Leo J Austin Catholic Secondary School
Secondary: Catholic
1.62 km
Sinclair Secondary School
Secondary: Public
1.48 km










