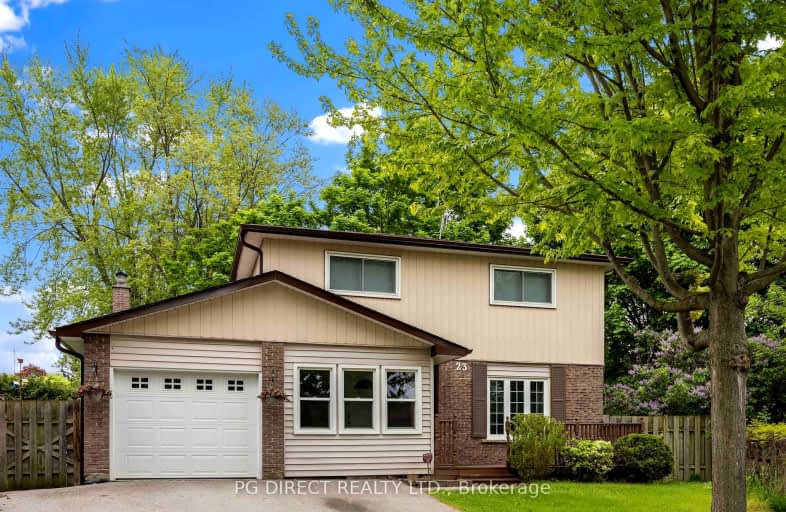
Video Tour
Somewhat Walkable
- Some errands can be accomplished on foot.
55
/100
Some Transit
- Most errands require a car.
46
/100
Somewhat Bikeable
- Most errands require a car.
39
/100

Earl A Fairman Public School
Elementary: Public
1.60 km
St John the Evangelist Catholic School
Elementary: Catholic
1.10 km
St Marguerite d'Youville Catholic School
Elementary: Catholic
0.29 km
West Lynde Public School
Elementary: Public
0.41 km
Sir William Stephenson Public School
Elementary: Public
1.35 km
Whitby Shores P.S. Public School
Elementary: Public
1.55 km
ÉSC Saint-Charles-Garnier
Secondary: Catholic
5.41 km
Henry Street High School
Secondary: Public
0.57 km
All Saints Catholic Secondary School
Secondary: Catholic
3.11 km
Anderson Collegiate and Vocational Institute
Secondary: Public
2.88 km
Father Leo J Austin Catholic Secondary School
Secondary: Catholic
4.83 km
Donald A Wilson Secondary School
Secondary: Public
2.91 km
-
Central Park
Michael Blvd, Whitby ON 0.36km -
Peel Park
Burns St (Athol St), Whitby ON 1.16km -
E. A. Fairman park
1.6km
-
Scotiabank
309 Dundas St W, Whitby ON L1N 2M6 1.12km -
TD Bank Financial Group
404 Dundas St W, Whitby ON L1N 2M7 1.12km -
Scotiabank
601 Victoria St W (Whitby Shores Shoppjng Centre), Whitby ON L1N 0E4 1.17km






