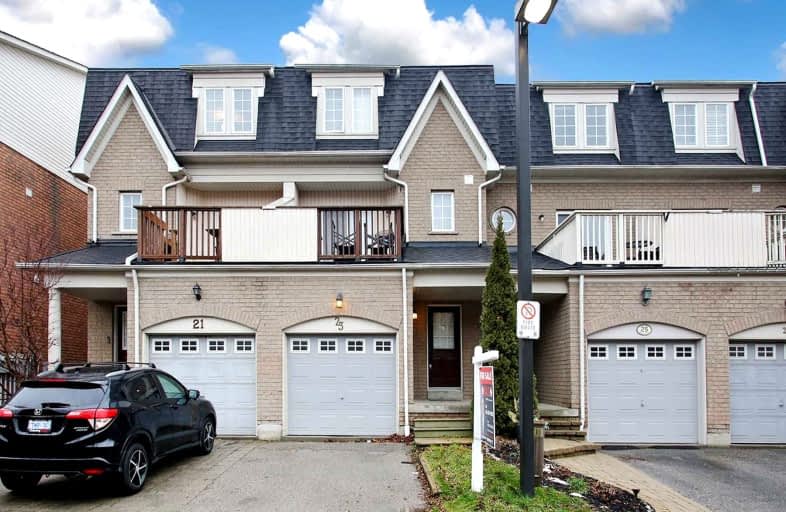Car-Dependent
- Most errands require a car.
Some Transit
- Most errands require a car.
Somewhat Bikeable
- Most errands require a car.

Earl A Fairman Public School
Elementary: PublicOrmiston Public School
Elementary: PublicSt Matthew the Evangelist Catholic School
Elementary: CatholicGlen Dhu Public School
Elementary: PublicPringle Creek Public School
Elementary: PublicJulie Payette
Elementary: PublicÉSC Saint-Charles-Garnier
Secondary: CatholicHenry Street High School
Secondary: PublicAll Saints Catholic Secondary School
Secondary: CatholicAnderson Collegiate and Vocational Institute
Secondary: PublicFather Leo J Austin Catholic Secondary School
Secondary: CatholicDonald A Wilson Secondary School
Secondary: Public-
E. A. Fairman park
1.39km -
Whitby Soccer Dome
Whitby ON 1.5km -
Country Lane Park
Whitby ON 2.02km
-
RBC Royal Bank
714 Rossland Rd E (Garden), Whitby ON L1N 9L3 0.89km -
Canmor Merchant Svc
600 Euclid St, Whitby ON L1N 5C2 1.13km -
RBC Royal Bank
307 Brock St S, Whitby ON L1N 4K3 2.08km
- 3 bath
- 3 bed
- 1600 sqft
11-110 Mary Street West, Whitby, Ontario • L1N 8M5 • Downtown Whitby
- 2 bath
- 3 bed
- 1200 sqft
82-10 Bassett Boulevard, Whitby, Ontario • L1N 9C5 • Pringle Creek
- 3 bath
- 4 bed
- 2000 sqft
122-100 Donald Fleming Way, Whitby, Ontario • L1R 0N8 • Pringle Creek
- 2 bath
- 3 bed
- 1000 sqft
62-1610 Crawforth Street, Whitby, Ontario • L1N 9B1 • Blue Grass Meadows
- 3 bath
- 3 bed
- 1200 sqft
174-10 Basset Boulevard East, Whitby, Ontario • L1N 9C7 • Pringle Creek









