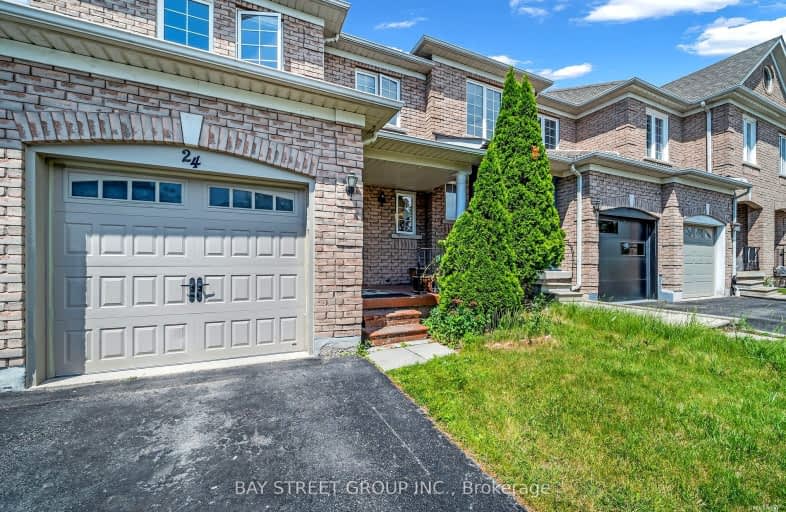Very Walkable
- Most errands can be accomplished on foot.
73
/100
Some Transit
- Most errands require a car.
38
/100
Bikeable
- Some errands can be accomplished on bike.
63
/100

ÉIC Saint-Charles-Garnier
Elementary: Catholic
0.52 km
Ormiston Public School
Elementary: Public
0.85 km
Fallingbrook Public School
Elementary: Public
1.19 km
St Matthew the Evangelist Catholic School
Elementary: Catholic
0.98 km
Jack Miner Public School
Elementary: Public
0.69 km
Robert Munsch Public School
Elementary: Public
1.17 km
ÉSC Saint-Charles-Garnier
Secondary: Catholic
0.51 km
All Saints Catholic Secondary School
Secondary: Catholic
2.16 km
Anderson Collegiate and Vocational Institute
Secondary: Public
3.81 km
Father Leo J Austin Catholic Secondary School
Secondary: Catholic
1.50 km
Donald A Wilson Secondary School
Secondary: Public
2.33 km
Sinclair Secondary School
Secondary: Public
1.54 km
-
Folkstone Park
444 McKinney Dr (at Robert Attersley Dr E), Whitby ON 1.02km -
Country Lane Park
Whitby ON 1.43km -
Baycliffe Park
67 Baycliffe Dr, Whitby ON L1P 1W7 2.01km
-
TD Bank Financial Group
110 Taunton Rd W, Whitby ON L1R 3H8 0.32km -
TD Canada Trust Branch and ATM
3050 Garden St, Whitby ON L1R 2G7 1.71km -
RBC Royal Bank
714 Rossland Rd E (Garden), Whitby ON L1N 9L3 2km














