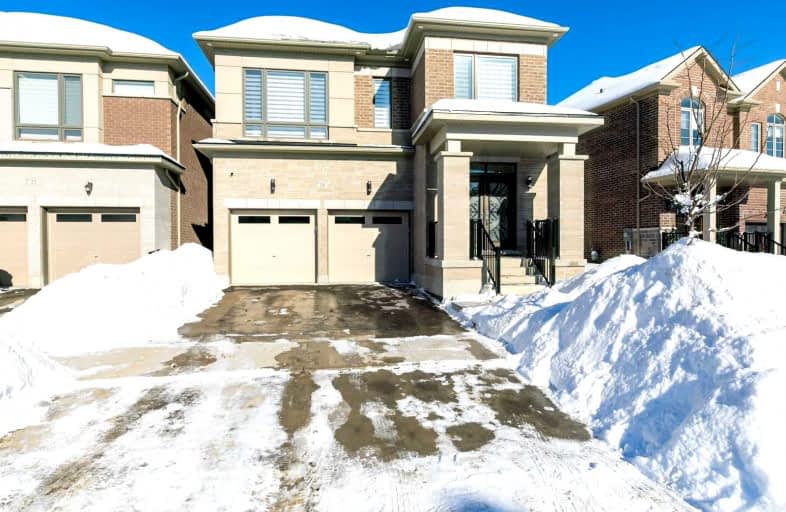
3D Walkthrough

All Saints Elementary Catholic School
Elementary: Catholic
0.94 km
Colonel J E Farewell Public School
Elementary: Public
0.87 km
St Luke the Evangelist Catholic School
Elementary: Catholic
1.29 km
Jack Miner Public School
Elementary: Public
2.04 km
Captain Michael VandenBos Public School
Elementary: Public
0.92 km
Williamsburg Public School
Elementary: Public
1.15 km
ÉSC Saint-Charles-Garnier
Secondary: Catholic
3.11 km
Henry Street High School
Secondary: Public
3.37 km
All Saints Catholic Secondary School
Secondary: Catholic
0.85 km
Father Leo J Austin Catholic Secondary School
Secondary: Catholic
3.69 km
Donald A Wilson Secondary School
Secondary: Public
0.87 km
Sinclair Secondary School
Secondary: Public
4.15 km






