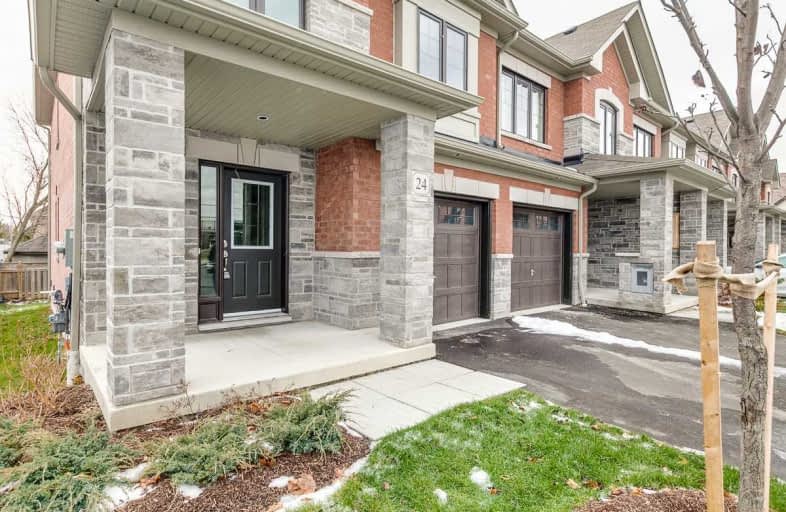
St Bernard Catholic School
Elementary: Catholic
1.38 km
Fallingbrook Public School
Elementary: Public
1.20 km
Glen Dhu Public School
Elementary: Public
2.05 km
Sir Samuel Steele Public School
Elementary: Public
1.30 km
John Dryden Public School
Elementary: Public
1.71 km
St Mark the Evangelist Catholic School
Elementary: Catholic
1.48 km
Father Donald MacLellan Catholic Sec Sch Catholic School
Secondary: Catholic
3.47 km
ÉSC Saint-Charles-Garnier
Secondary: Catholic
1.93 km
All Saints Catholic Secondary School
Secondary: Catholic
4.00 km
Anderson Collegiate and Vocational Institute
Secondary: Public
4.04 km
Father Leo J Austin Catholic Secondary School
Secondary: Catholic
1.29 km
Sinclair Secondary School
Secondary: Public
0.55 km




