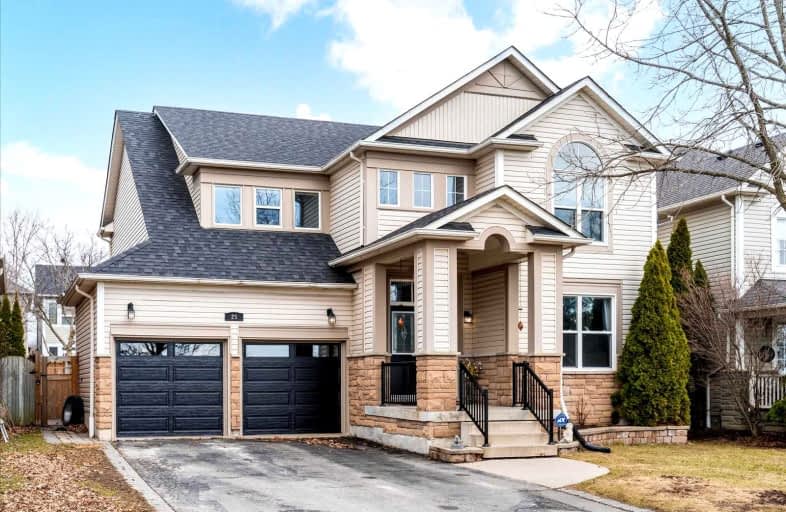
Video Tour

St Leo Catholic School
Elementary: Catholic
2.19 km
Meadowcrest Public School
Elementary: Public
0.86 km
St Bridget Catholic School
Elementary: Catholic
0.94 km
Winchester Public School
Elementary: Public
2.00 km
Brooklin Village Public School
Elementary: Public
2.54 km
Chris Hadfield P.S. (Elementary)
Elementary: Public
1.07 km
ÉSC Saint-Charles-Garnier
Secondary: Catholic
4.17 km
Brooklin High School
Secondary: Public
1.63 km
All Saints Catholic Secondary School
Secondary: Catholic
6.51 km
Father Leo J Austin Catholic Secondary School
Secondary: Catholic
5.44 km
Donald A Wilson Secondary School
Secondary: Public
6.72 km
Sinclair Secondary School
Secondary: Public
4.63 km











