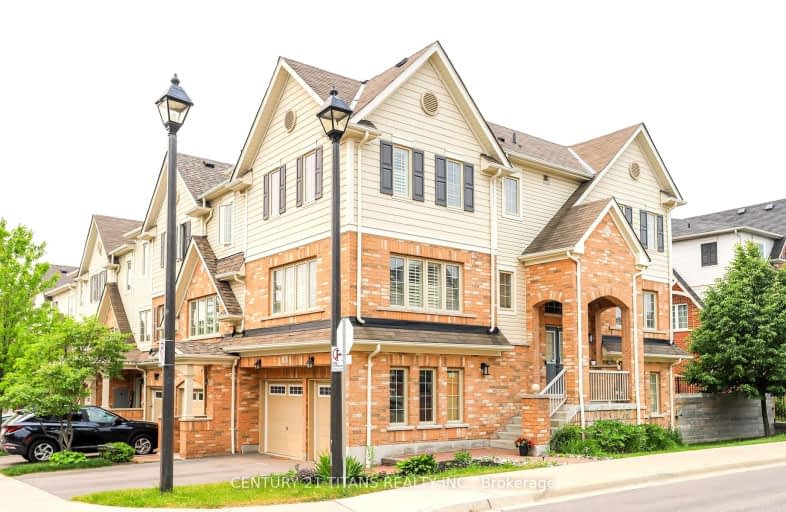Car-Dependent
- Most errands require a car.
25
/100
Some Transit
- Most errands require a car.
47
/100
Somewhat Bikeable
- Most errands require a car.
36
/100

St Theresa Catholic School
Elementary: Catholic
0.57 km
Dr Robert Thornton Public School
Elementary: Public
1.41 km
ÉÉC Jean-Paul II
Elementary: Catholic
0.87 km
C E Broughton Public School
Elementary: Public
0.85 km
Bellwood Public School
Elementary: Public
0.95 km
Pringle Creek Public School
Elementary: Public
1.50 km
Father Donald MacLellan Catholic Sec Sch Catholic School
Secondary: Catholic
3.49 km
Henry Street High School
Secondary: Public
2.50 km
Monsignor Paul Dwyer Catholic High School
Secondary: Catholic
3.71 km
R S Mclaughlin Collegiate and Vocational Institute
Secondary: Public
3.47 km
Anderson Collegiate and Vocational Institute
Secondary: Public
0.81 km
Father Leo J Austin Catholic Secondary School
Secondary: Catholic
3.62 km
-
Limerick Park
Donegal Ave, Oshawa ON 1.9km -
Peel Park
Burns St (Athol St), Whitby ON 1.92km -
Rotary Centennial Park
Whitby ON 2.08km
-
BMO Bank of Montreal
403 Brock St S, Whitby ON L1N 4K5 1.99km -
CIBC
101 Brock St N, Whitby ON L1N 4H3 2.01km -
BMO Bank of Montreal
55 Thornton Rd S, Oshawa ON L1J 5Y1 2.26km














