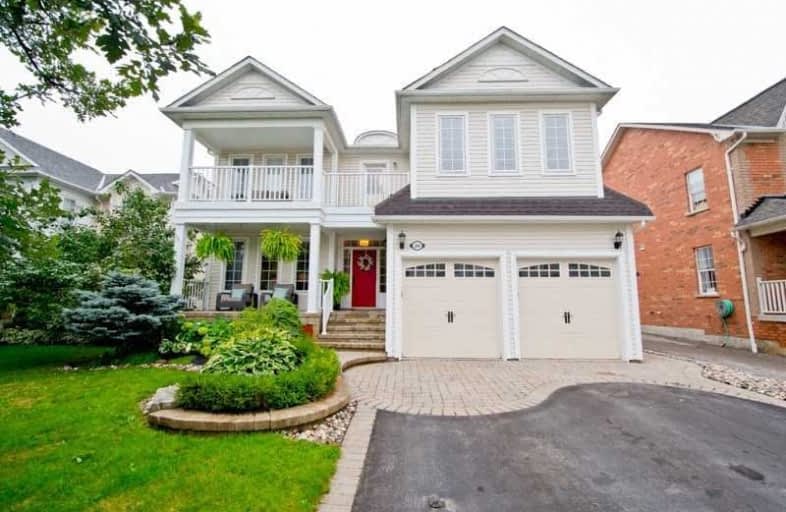
St Leo Catholic School
Elementary: Catholic
0.63 km
Meadowcrest Public School
Elementary: Public
1.39 km
Winchester Public School
Elementary: Public
0.91 km
Blair Ridge Public School
Elementary: Public
1.32 km
Brooklin Village Public School
Elementary: Public
0.34 km
Chris Hadfield P.S. (Elementary)
Elementary: Public
1.34 km
ÉSC Saint-Charles-Garnier
Secondary: Catholic
5.65 km
Brooklin High School
Secondary: Public
0.64 km
All Saints Catholic Secondary School
Secondary: Catholic
8.21 km
Father Leo J Austin Catholic Secondary School
Secondary: Catholic
6.46 km
Donald A Wilson Secondary School
Secondary: Public
8.40 km
Sinclair Secondary School
Secondary: Public
5.58 km














