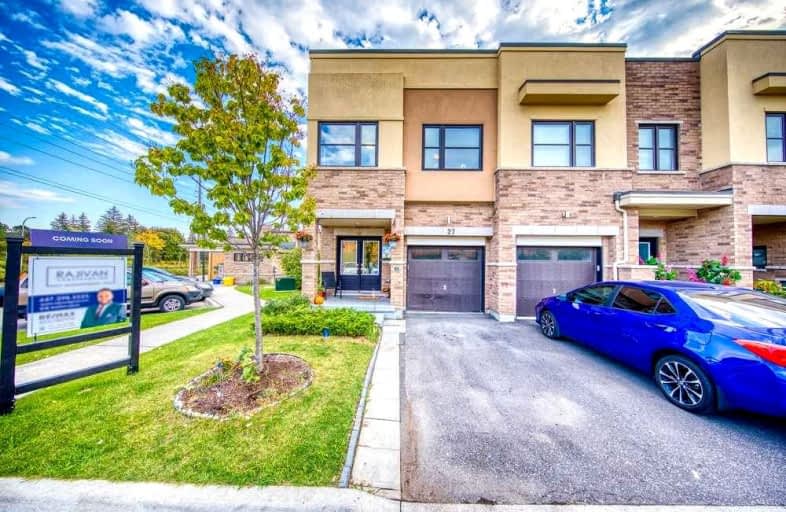
St Theresa Catholic School
Elementary: Catholic
1.04 km
Earl A Fairman Public School
Elementary: Public
1.40 km
ÉÉC Jean-Paul II
Elementary: Catholic
1.27 km
C E Broughton Public School
Elementary: Public
0.65 km
Pringle Creek Public School
Elementary: Public
0.77 km
Julie Payette
Elementary: Public
0.13 km
Henry Street High School
Secondary: Public
1.74 km
All Saints Catholic Secondary School
Secondary: Catholic
2.63 km
Anderson Collegiate and Vocational Institute
Secondary: Public
0.81 km
Father Leo J Austin Catholic Secondary School
Secondary: Catholic
2.82 km
Donald A Wilson Secondary School
Secondary: Public
2.53 km
Sinclair Secondary School
Secondary: Public
3.71 km














