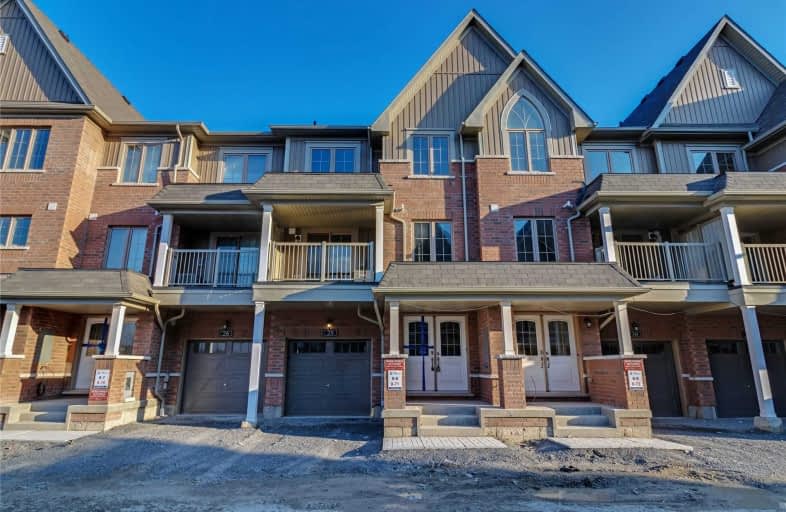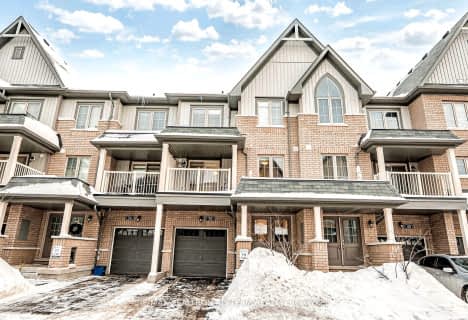
St Paul Catholic School
Elementary: Catholic
1.05 km
Glen Dhu Public School
Elementary: Public
1.03 km
Sir Samuel Steele Public School
Elementary: Public
1.44 km
John Dryden Public School
Elementary: Public
0.96 km
St Mark the Evangelist Catholic School
Elementary: Catholic
0.96 km
Pringle Creek Public School
Elementary: Public
1.59 km
Father Donald MacLellan Catholic Sec Sch Catholic School
Secondary: Catholic
2.18 km
Monsignor Paul Dwyer Catholic High School
Secondary: Catholic
2.38 km
R S Mclaughlin Collegiate and Vocational Institute
Secondary: Public
2.48 km
Anderson Collegiate and Vocational Institute
Secondary: Public
2.01 km
Father Leo J Austin Catholic Secondary School
Secondary: Catholic
1.47 km
Sinclair Secondary School
Secondary: Public
2.13 km




