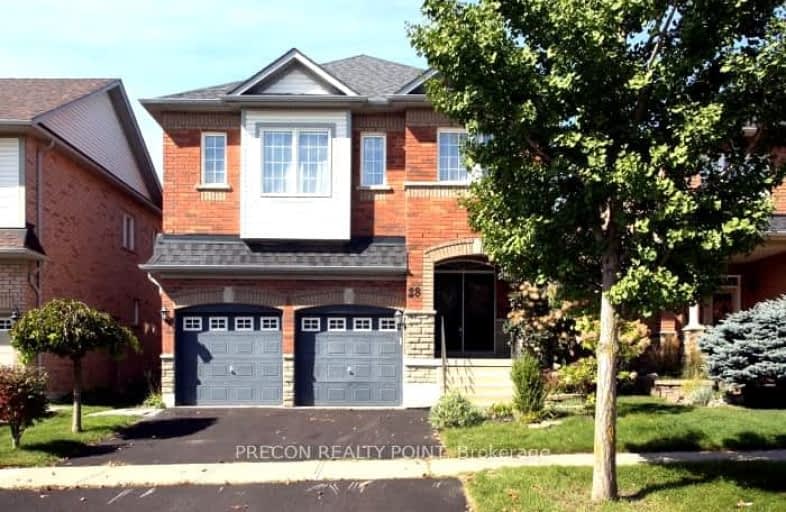Car-Dependent
- Most errands require a car.
Some Transit
- Most errands require a car.
Bikeable
- Some errands can be accomplished on bike.

St Bernard Catholic School
Elementary: CatholicOrmiston Public School
Elementary: PublicFallingbrook Public School
Elementary: PublicGlen Dhu Public School
Elementary: PublicSir Samuel Steele Public School
Elementary: PublicSt Mark the Evangelist Catholic School
Elementary: CatholicÉSC Saint-Charles-Garnier
Secondary: CatholicAll Saints Catholic Secondary School
Secondary: CatholicAnderson Collegiate and Vocational Institute
Secondary: PublicFather Leo J Austin Catholic Secondary School
Secondary: CatholicDonald A Wilson Secondary School
Secondary: PublicSinclair Secondary School
Secondary: Public-
Darren Park
75 Darren Ave, Whitby ON 0.3km -
Country Lane Park
Whitby ON 3.15km -
Whitby Soccer Dome
695 ROSSLAND Rd W, Whitby ON 3.75km
-
TD Bank Financial Group
3050 Garden St (at Rossland Rd), Whitby ON L1R 2G7 1.79km -
RBC Royal Bank
714 Rossland Rd E (Garden), Whitby ON L1N 9L3 1.9km -
President's Choice Financial ATM
1801 Dundas St E, Whitby ON L1N 7C5 4.14km
- 3 bath
- 4 bed
- 2000 sqft
M/Upp-33 Mountainside Crescent, Whitby, Ontario • L1R 0H6 • Rolling Acres







