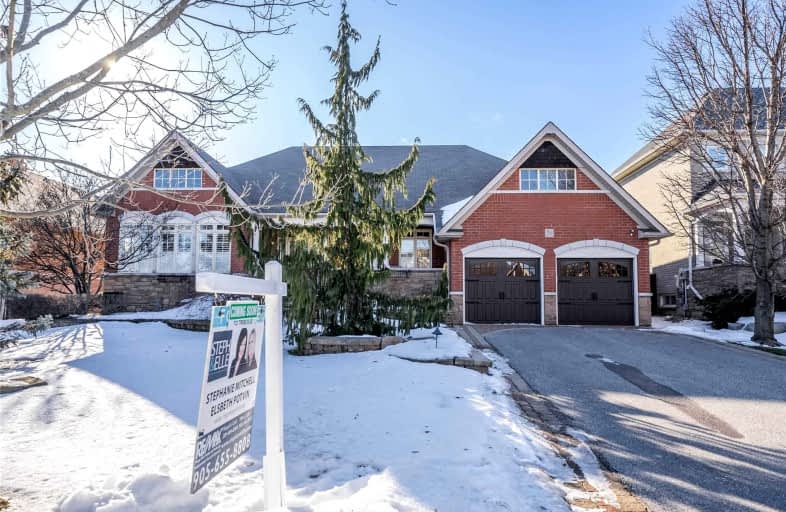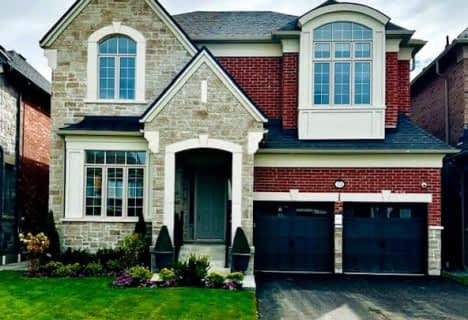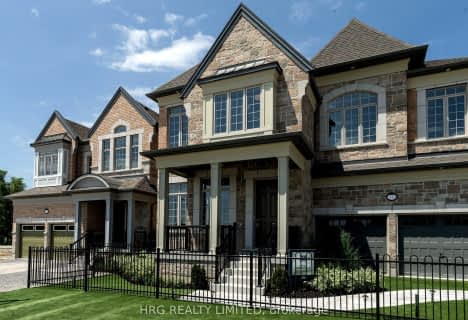
ÉIC Saint-Charles-Garnier
Elementary: CatholicSt Luke the Evangelist Catholic School
Elementary: CatholicJack Miner Public School
Elementary: PublicCaptain Michael VandenBos Public School
Elementary: PublicWilliamsburg Public School
Elementary: PublicRobert Munsch Public School
Elementary: PublicÉSC Saint-Charles-Garnier
Secondary: CatholicHenry Street High School
Secondary: PublicAll Saints Catholic Secondary School
Secondary: CatholicFather Leo J Austin Catholic Secondary School
Secondary: CatholicDonald A Wilson Secondary School
Secondary: PublicSinclair Secondary School
Secondary: Public-
M&M Food Market
3920 Brock Street North Unit D8, Whitby 0.6km -
Metro
4111 Thickson Road, Whitby 3.45km -
S & P Supermarket
965 Dundas Street West, Whitby 4.21km
-
The Wine Shop
200 Taunton Road West, Whitby 0.55km -
The Beer Store
3950 Brock Street North, Whitby 0.62km -
LCBO
170 Taunton Road West, Whitby 0.66km
-
Bento Sushi
200 Taunton Road West, Whitby 0.58km -
Cora
150 Taunton Road West E6, Whitby 0.69km -
Panago Pizza
3-140 Taunton Road West, Whitby 0.74km
-
Starbucks
3940 Brock Street North, Whitby 0.66km -
Neighbours Coffee
Canada 0.71km -
Tim Hortons
130 Taunton Road West, Whitby 0.74km
-
BMO Bank of Montreal
3960 Brock Street North, Whitby 0.58km -
President's Choice Financial Pavilion and ATM
200 Taunton Road West, Whitby 0.58km -
Scotiabank
160 Taunton Road West, Whitby 0.61km
-
Petro-Canada & Car Wash
3930 Brock Street North, Whitby 0.71km -
Petro-Canada
10 Taunton Road East, Whitby 0.86km -
Gas+
Canada 1.58km
-
GoodLife Fitness Whitby Taunton and Brock
200 Taunton Road West, Whitby 0.56km -
Awat omed
75 Medland Avenue, Whitby 0.66km -
Oxygen Yoga & Fitness North Whitby
4160 Baldwin Street South K11, Whitby 0.94km
-
Cullen Central Park
4015 Cochrane Street, Whitby 0.26km -
Medland Park
Whitby 0.39km -
Cullen Central Park
4999 Cochrane Street, Whitby 0.41km
-
Whitby Public Library - Rossland Branch
701 Rossland Road East, Whitby 2.63km -
Little Free Library
76-98 Kennett Drive, Whitby 3.4km -
Ajax Public Library- Audley Branch
1955 Audley Road, Ajax 3.68km
-
Meadowglen Medical Clinic and Pharmacy
9-10 Meadowglen Drive, Whitby 1.58km -
North Whitby Medical Centre
3975 Garden Street, Whitby 1.69km -
Durham VA Health
Fulton Crescent, Whitby 1.85km
-
Loblaw pharmacy
200 Taunton Road West, Whitby 0.58km -
Real Canadian Superstore
200 Taunton Road West, Whitby 0.58km -
Pharmacy I D A
Canada 0.68km
-
Valleywood Cente
3920 Brock Street North, Whitby 0.63km -
SmartCentres Whitby North
4100 Baldwin Street South, Whitby 0.82km -
SmartCentres Whitby Northeast
30 Taunton Road East, Whitby 0.95km
-
Bollocks Pub & Kitchen - Whitby
30 Taunton Road East, Whitby 0.93km -
St. Louis Bar & Grill
10 Broadleaf Avenue, Whitby 1km -
The Royal Oak - Whitby North
304 Taunton Road East, Whitby 1.73km














