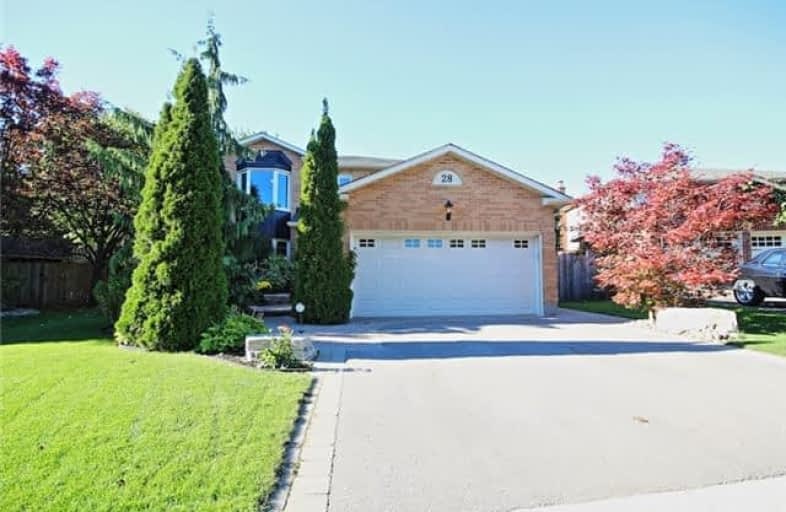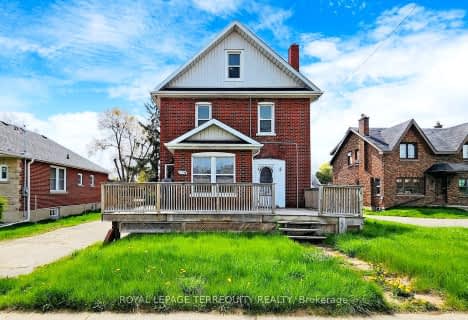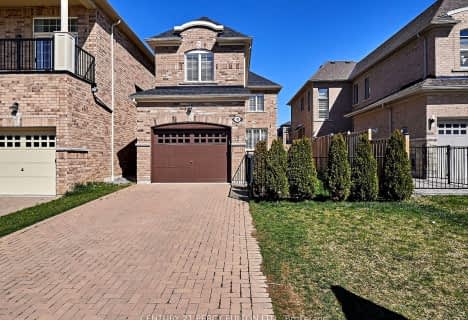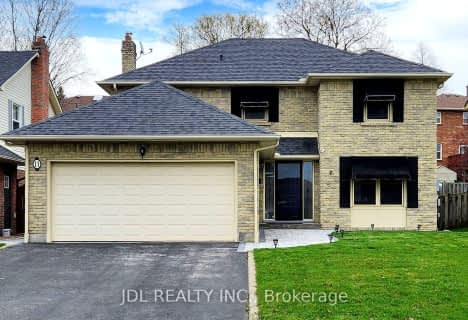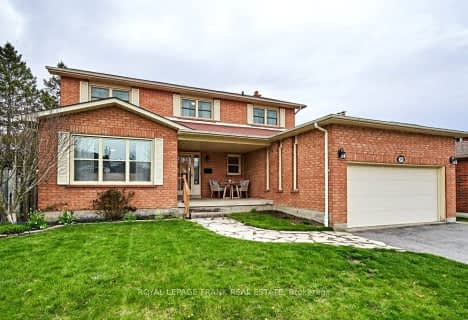
St Paul Catholic School
Elementary: Catholic
1.14 km
Glen Dhu Public School
Elementary: Public
0.89 km
Sir Samuel Steele Public School
Elementary: Public
1.75 km
John Dryden Public School
Elementary: Public
1.28 km
St Mark the Evangelist Catholic School
Elementary: Catholic
1.26 km
Pringle Creek Public School
Elementary: Public
1.26 km
Father Donald MacLellan Catholic Sec Sch Catholic School
Secondary: Catholic
2.40 km
Monsignor Paul Dwyer Catholic High School
Secondary: Catholic
2.61 km
R S Mclaughlin Collegiate and Vocational Institute
Secondary: Public
2.67 km
Anderson Collegiate and Vocational Institute
Secondary: Public
1.71 km
Father Leo J Austin Catholic Secondary School
Secondary: Catholic
1.51 km
Sinclair Secondary School
Secondary: Public
2.26 km
$
$999,900
- 3 bath
- 4 bed
- 2500 sqft
25 Drewbrook Court, Whitby, Ontario • L1N 8N1 • Blue Grass Meadows
$
$899,000
- 3 bath
- 4 bed
- 2000 sqft
289 Glen Hill Drive, Whitby, Ontario • L1N 7J6 • Blue Grass Meadows
