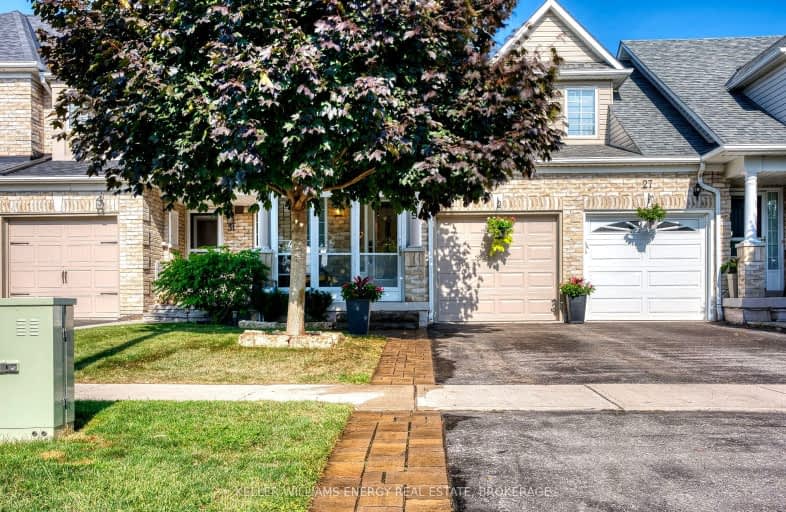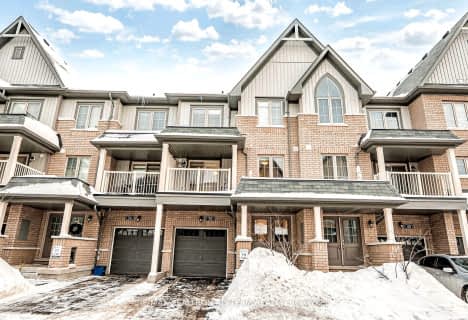Somewhat Walkable
- Some errands can be accomplished on foot.
64
/100
Some Transit
- Most errands require a car.
39
/100
Bikeable
- Some errands can be accomplished on bike.
58
/100

ÉIC Saint-Charles-Garnier
Elementary: Catholic
0.50 km
Ormiston Public School
Elementary: Public
0.78 km
Fallingbrook Public School
Elementary: Public
1.05 km
St Matthew the Evangelist Catholic School
Elementary: Catholic
0.95 km
Jack Miner Public School
Elementary: Public
0.82 km
Robert Munsch Public School
Elementary: Public
1.19 km
ÉSC Saint-Charles-Garnier
Secondary: Catholic
0.49 km
All Saints Catholic Secondary School
Secondary: Catholic
2.26 km
Anderson Collegiate and Vocational Institute
Secondary: Public
3.77 km
Father Leo J Austin Catholic Secondary School
Secondary: Catholic
1.37 km
Donald A Wilson Secondary School
Secondary: Public
2.43 km
Sinclair Secondary School
Secondary: Public
1.39 km
-
Cullen Central Park
Whitby ON 1.06km -
Hobbs Park
28 Westport Dr, Whitby ON L1R 0J3 1.56km -
Limerick Park
Donegal Ave, Oshawa ON 5.85km
-
RBC Royal Bank
480 Taunton Rd E (Baldwin), Whitby ON L1N 5R5 0.27km -
BMO Bank of Montreal
3960 Brock St N (Taunton), Whitby ON L1R 3E1 0.43km -
President's Choice Financial Pavilion and ATM
200 Taunton Rd W, Whitby ON L1R 3H8 0.63km











