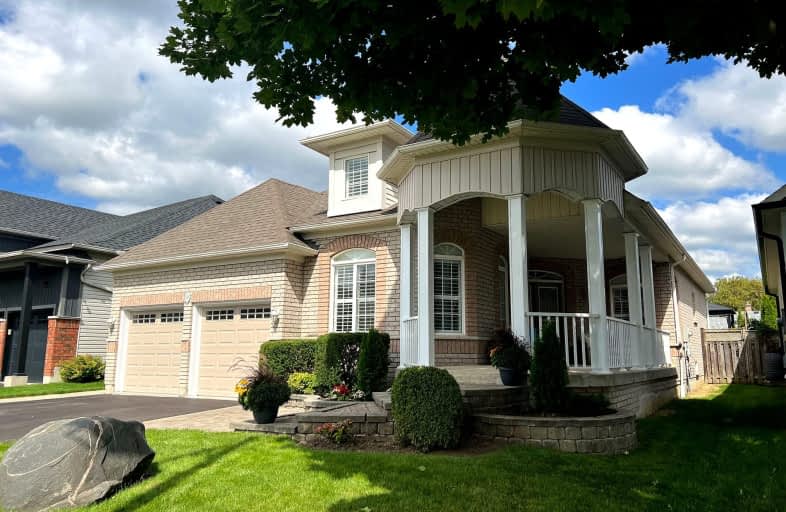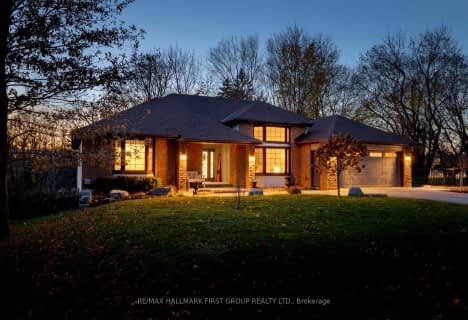Somewhat Walkable
- Some errands can be accomplished on foot.
67
/100
Some Transit
- Most errands require a car.
28
/100
Somewhat Bikeable
- Most errands require a car.
44
/100

St Leo Catholic School
Elementary: Catholic
1.87 km
Meadowcrest Public School
Elementary: Public
0.56 km
St Bridget Catholic School
Elementary: Catholic
0.99 km
Winchester Public School
Elementary: Public
1.66 km
Brooklin Village Public School
Elementary: Public
2.26 km
Chris Hadfield P.S. (Elementary)
Elementary: Public
0.96 km
ÉSC Saint-Charles-Garnier
Secondary: Catholic
4.14 km
Brooklin High School
Secondary: Public
1.41 km
All Saints Catholic Secondary School
Secondary: Catholic
6.56 km
Father Leo J Austin Catholic Secondary School
Secondary: Catholic
5.33 km
Donald A Wilson Secondary School
Secondary: Public
6.76 km
Sinclair Secondary School
Secondary: Public
4.50 km
-
Vipond Park
100 Vipond Rd, Whitby ON L1M 1K8 0.3km -
Cachet Park
140 Cachet Blvd, Whitby ON 2.72km -
Baycliffe Park
67 Baycliffe Dr, Whitby ON L1P 1W7 5.72km
-
TD Canada Trust Branch and ATM
12 Winchester Rd E, Brooklin ON L1M 1B3 0.65km -
RBC Royal Bank
480 Taunton Rd E (Baldwin), Whitby ON L1N 5R5 4.35km -
BMO Bank of Montreal
3960 Brock St N (Taunton), Whitby ON L1R 3E1 4.48km














