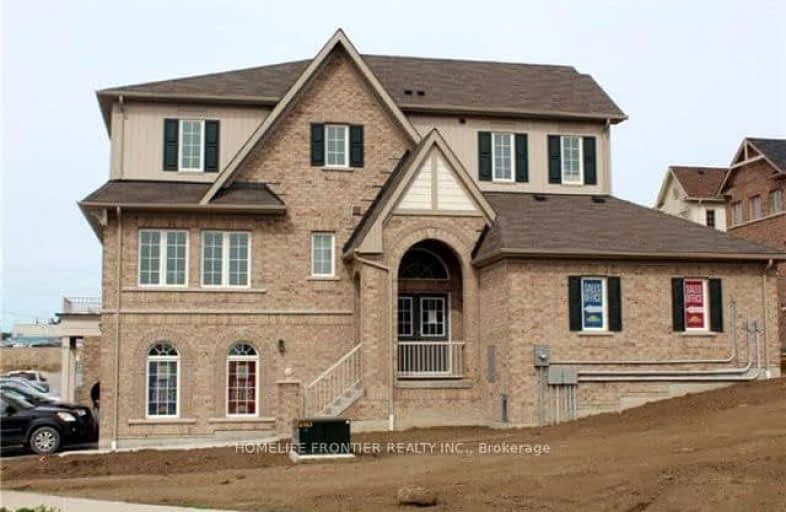Very Walkable
- Most errands can be accomplished on foot.
Some Transit
- Most errands require a car.
Somewhat Bikeable
- Most errands require a car.

St Theresa Catholic School
Elementary: CatholicDr Robert Thornton Public School
Elementary: PublicÉÉC Jean-Paul II
Elementary: CatholicC E Broughton Public School
Elementary: PublicBellwood Public School
Elementary: PublicPringle Creek Public School
Elementary: PublicFather Donald MacLellan Catholic Sec Sch Catholic School
Secondary: CatholicHenry Street High School
Secondary: PublicMonsignor Paul Dwyer Catholic High School
Secondary: CatholicR S Mclaughlin Collegiate and Vocational Institute
Secondary: PublicAnderson Collegiate and Vocational Institute
Secondary: PublicFather Leo J Austin Catholic Secondary School
Secondary: Catholic-
Billie Jax Grill & Bar
1608 Dundas Street E, Whitby, ON L1N 2K8 0.64km -
Sham Rock’s Pub & Grill House
1100 Dundas Street E, Whitby, ON L1N 2K2 0.64km -
Shadow Eagle Resto Bar & Grill
11-1801 Dundas Street E, Whitby, ON L1N 7C5 1.1km
-
Coffee Culture
1525 Dundas St E, Whitby, ON L1P 0.38km -
Starbucks
80 Thickson Road S, Whitby, ON L1N 7T2 0.39km -
McDonald's
1615 Dundas St E, Whitby, ON L1N 2L1 0.47km
-
GoodLife Fitness
75 Consumers Dr, Whitby, ON L1N 2C2 1.48km -
Crunch Fitness
1629 Victoria Street E, Whitby, ON L1N 9W4 2.2km -
Durham Ultimate Fitness Club
725 Bloor Street West, Oshawa, ON L1J 5Y6 2.98km
-
Shoppers Drug Mart
1801 Dundas Street E, Whitby, ON L1N 2L3 1.1km -
I.D.A. - Jerry's Drug Warehouse
223 Brock St N, Whitby, ON L1N 4N6 2.08km -
Rexall
438 King Street W, Oshawa, ON L1J 2K9 3.2km
-
Bento Sushi
70 Thickson Road S, Whitby, ON L1N 7T2 0.41km -
Shogun
80 Thickson Rd S, Unit 9, Whitby, ON L1N 7T2 0.31km -
Melanie Pringle's Restaurants
80 Thickson Road S, Whitby, ON L1N 7T2 0.33km
-
Whitby Mall
1615 Dundas Street E, Whitby, ON L1N 7G3 0.58km -
Oshawa Centre
419 King Street W, Oshawa, ON L1J 2K5 3.09km -
Graziella Fine Jewellery Whitby
1615 Dundas Street East, Whitby, ON L1N 2L1 0.58km
-
Metro
70 Thickson Rd S, Whitby, ON L1N 7T2 0.32km -
Healthy Planet Whitby
80 Thickson Road South, Unit 3, Whitby, ON L1N 7T2 0.42km -
Sobeys
1615 Dundas Street E, Whitby, ON L1N 2L1 0.58km
-
Liquor Control Board of Ontario
74 Thickson Road S, Whitby, ON L1N 7T2 0.41km -
LCBO
400 Gibb Street, Oshawa, ON L1J 0B2 3.3km -
LCBO
629 Victoria Street W, Whitby, ON L1N 0E4 3.53km
-
Midway Nissan
1300 Dundas Street East, Whitby, ON L1N 2K5 0.42km -
Gus Brown Buick GMC
1201 Dundas Street E, Whitby, ON L1N 2K6 0.48km -
Whitby Shell
1603 Dundas Street E, Whitby, ON L1N 2K9 0.56km
-
Landmark Cinemas
75 Consumers Drive, Whitby, ON L1N 9S2 1.48km -
Regent Theatre
50 King Street E, Oshawa, ON L1H 1B3 4.72km -
Cineplex Odeon
248 Kingston Road E, Ajax, ON L1S 1G1 7.77km
-
Whitby Public Library
405 Dundas Street W, Whitby, ON L1N 6A1 2.41km -
Whitby Public Library
701 Rossland Road E, Whitby, ON L1N 8Y9 2.67km -
Oshawa Public Library, McLaughlin Branch
65 Bagot Street, Oshawa, ON L1H 1N2 4.37km
-
Lakeridge Health
1 Hospital Court, Oshawa, ON L1G 2B9 4.13km -
Ontario Shores Centre for Mental Health Sciences
700 Gordon Street, Whitby, ON L1N 5S9 4.44km -
Lakeridge Health Ajax Pickering Hospital
580 Harwood Avenue S, Ajax, ON L1S 2J4 9.49km
-
Lupin Park
Whitby ON 1.12km -
Whitby Optimist Park
1.74km -
Bradley Park
Whitby ON 2.4km
-
HODL Bitcoin ATM - Happy Way Whitby
110 Dunlop St E, Whitby ON L1N 6J8 1.99km -
Scotiabank
601 Victoria St W (Whitby Shores Shoppjng Centre), Whitby ON L1N 0E4 3.37km -
RBC Royal Bank ATM
700 Victoria St W, Whitby ON L1N 0E8 3.73km














