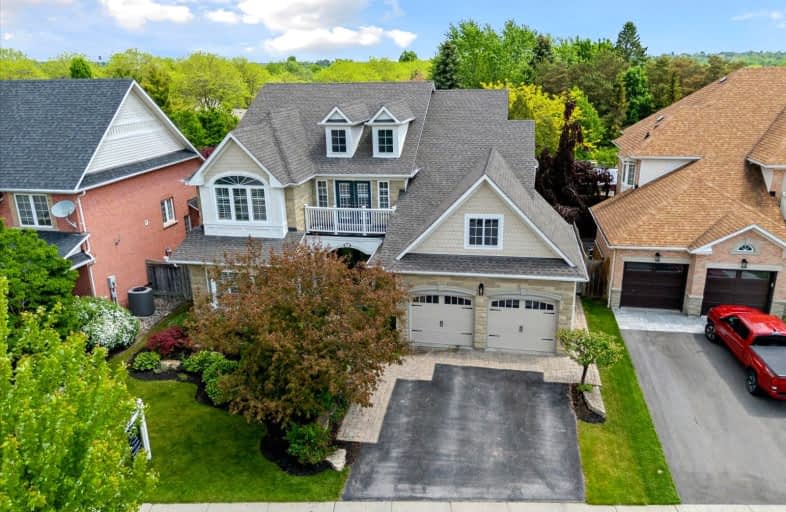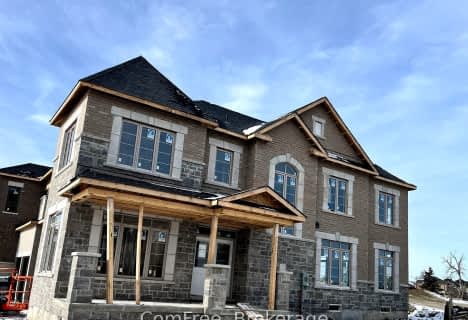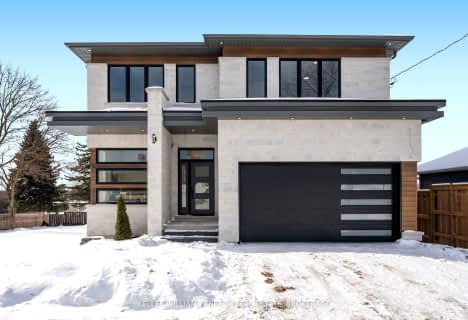
Video Tour
Car-Dependent
- Most errands require a car.
33
/100
Some Transit
- Most errands require a car.
40
/100
Somewhat Bikeable
- Most errands require a car.
32
/100

All Saints Elementary Catholic School
Elementary: Catholic
1.57 km
St John the Evangelist Catholic School
Elementary: Catholic
1.50 km
Colonel J E Farewell Public School
Elementary: Public
0.45 km
St Luke the Evangelist Catholic School
Elementary: Catholic
2.34 km
Captain Michael VandenBos Public School
Elementary: Public
1.92 km
Williamsburg Public School
Elementary: Public
2.30 km
ÉSC Saint-Charles-Garnier
Secondary: Catholic
4.08 km
Henry Street High School
Secondary: Public
2.54 km
All Saints Catholic Secondary School
Secondary: Catholic
1.48 km
Anderson Collegiate and Vocational Institute
Secondary: Public
3.91 km
Father Leo J Austin Catholic Secondary School
Secondary: Catholic
4.30 km
Donald A Wilson Secondary School
Secondary: Public
1.32 km
-
Whitby Soccer Dome
695 ROSSLAND Rd W, Whitby ON 1.2km -
Central Park
Michael Blvd, Whitby ON 2.02km -
Jeffery Off Leash Dog Park
Whitby ON 2.5km
-
TD Bank Financial Group
404 Dundas St W, Whitby ON L1N 2M7 2.19km -
Scotiabank
309 Dundas St W, Whitby ON L1N 2M6 2.27km -
RBC Royal Bank
714 Rossland Rd E (Garden), Whitby ON L1N 9L3 3.4km













