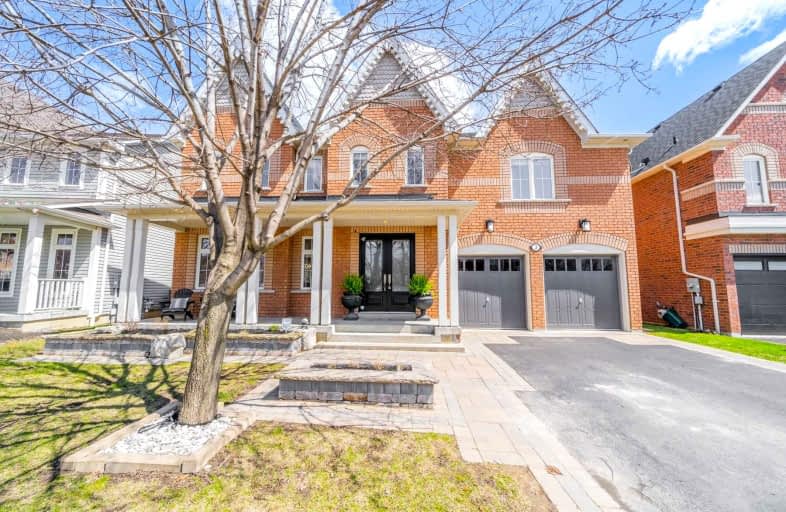
St Leo Catholic School
Elementary: Catholic
1.53 km
Meadowcrest Public School
Elementary: Public
0.39 km
St Bridget Catholic School
Elementary: Catholic
0.55 km
Winchester Public School
Elementary: Public
1.44 km
Brooklin Village Public School
Elementary: Public
1.76 km
Chris Hadfield P.S. (Elementary)
Elementary: Public
0.33 km
ÉSC Saint-Charles-Garnier
Secondary: Catholic
4.78 km
Brooklin High School
Secondary: Public
0.82 km
All Saints Catholic Secondary School
Secondary: Catholic
7.21 km
Father Leo J Austin Catholic Secondary School
Secondary: Catholic
5.90 km
Donald A Wilson Secondary School
Secondary: Public
7.41 km
Sinclair Secondary School
Secondary: Public
5.05 km












