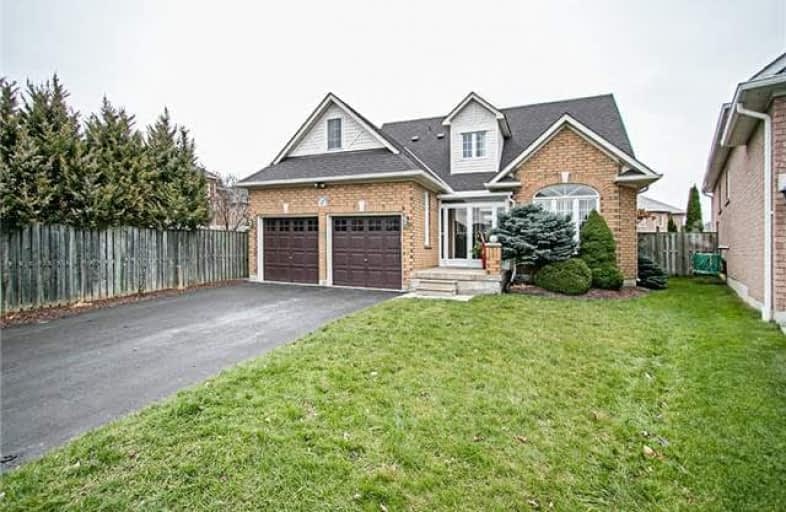
ÉIC Saint-Charles-Garnier
Elementary: Catholic
0.45 km
Ormiston Public School
Elementary: Public
1.65 km
St Matthew the Evangelist Catholic School
Elementary: Catholic
1.80 km
St Luke the Evangelist Catholic School
Elementary: Catholic
1.78 km
Jack Miner Public School
Elementary: Public
1.27 km
Robert Munsch Public School
Elementary: Public
0.40 km
ÉSC Saint-Charles-Garnier
Secondary: Catholic
0.45 km
Brooklin High School
Secondary: Public
5.19 km
All Saints Catholic Secondary School
Secondary: Catholic
2.68 km
Father Leo J Austin Catholic Secondary School
Secondary: Catholic
2.15 km
Donald A Wilson Secondary School
Secondary: Public
2.88 km
Sinclair Secondary School
Secondary: Public
1.87 km














