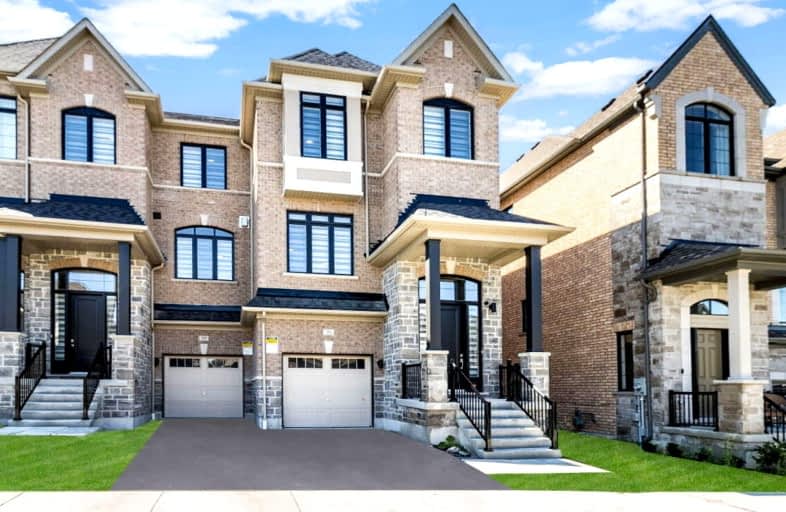Car-Dependent
- Almost all errands require a car.
24
/100
Some Transit
- Most errands require a car.
33
/100
Bikeable
- Some errands can be accomplished on bike.
50
/100

ÉIC Saint-Charles-Garnier
Elementary: Catholic
1.30 km
St Luke the Evangelist Catholic School
Elementary: Catholic
1.02 km
Jack Miner Public School
Elementary: Public
1.07 km
Captain Michael VandenBos Public School
Elementary: Public
1.43 km
Williamsburg Public School
Elementary: Public
1.06 km
Robert Munsch Public School
Elementary: Public
1.32 km
ÉSC Saint-Charles-Garnier
Secondary: Catholic
1.30 km
Henry Street High School
Secondary: Public
4.94 km
All Saints Catholic Secondary School
Secondary: Catholic
2.02 km
Father Leo J Austin Catholic Secondary School
Secondary: Catholic
2.74 km
Donald A Wilson Secondary School
Secondary: Public
2.23 km
Sinclair Secondary School
Secondary: Public
2.72 km
-
Country Lane Park
Whitby ON 0.95km -
Cochrane Street Off Leash Dog Park
3.09km -
Fallingbrook Park
3.27km
-
RBC Royal Bank
480 Taunton Rd E (Baldwin), Whitby ON L1N 5R5 1.38km -
TD Bank Financial Group
3050 Garden St (at Rossland Rd), Whitby ON L1R 2G7 2.67km -
CIBC
101 Brock St N, Whitby ON L1N 4H3 4.34km







