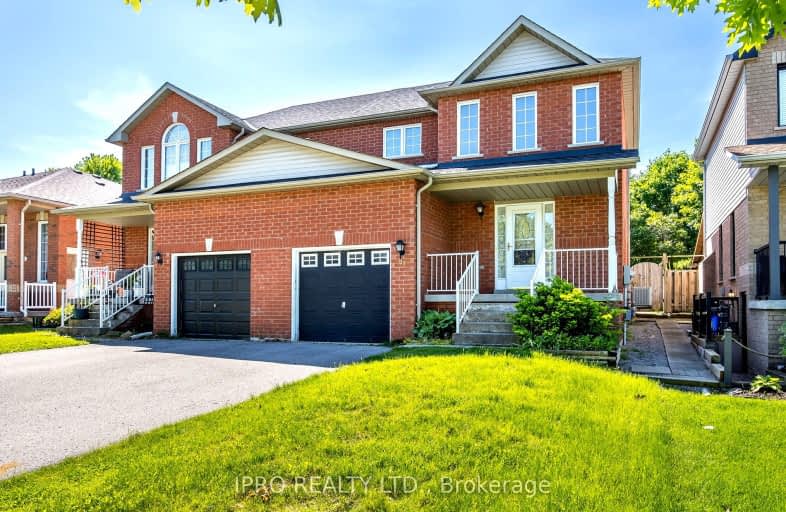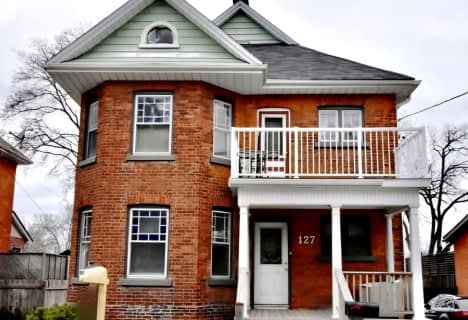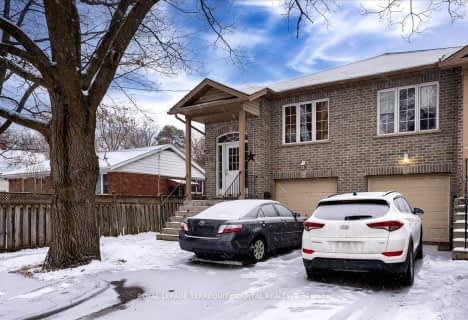Car-Dependent
- Most errands require a car.
38
/100
Some Transit
- Most errands require a car.
31
/100
Somewhat Bikeable
- Most errands require a car.
31
/100

St Bernadette Elementary School
Elementary: Catholic
2.87 km
Trillium Woods Elementary Public School
Elementary: Public
2.39 km
St Catherine of Siena School
Elementary: Catholic
0.34 km
Ardagh Bluffs Public School
Elementary: Public
0.70 km
Ferndale Woods Elementary School
Elementary: Public
0.32 km
Holly Meadows Elementary School
Elementary: Public
2.07 km
École secondaire Roméo Dallaire
Secondary: Public
3.62 km
ÉSC Nouvelle-Alliance
Secondary: Catholic
4.16 km
Simcoe Alternative Secondary School
Secondary: Public
3.42 km
St Joan of Arc High School
Secondary: Catholic
1.43 km
Bear Creek Secondary School
Secondary: Public
3.17 km
Innisdale Secondary School
Secondary: Public
2.90 km
-
Elizabeth Park
Barrie ON 0.69km -
Cumming Park
Barrie ON 1.33km -
Harvie Park
Ontario 1.85km
-
TD Bank Financial Group
53 Ardagh Rd, Barrie ON L4N 9B5 1.62km -
Meridian Credit Union ATM
410 Essa Rd, Barrie ON L4N 9J7 1.79km -
TD Bank Financial Group
34 Cedar Pointe Dr, Barrie ON L4N 5R7 2.62km














