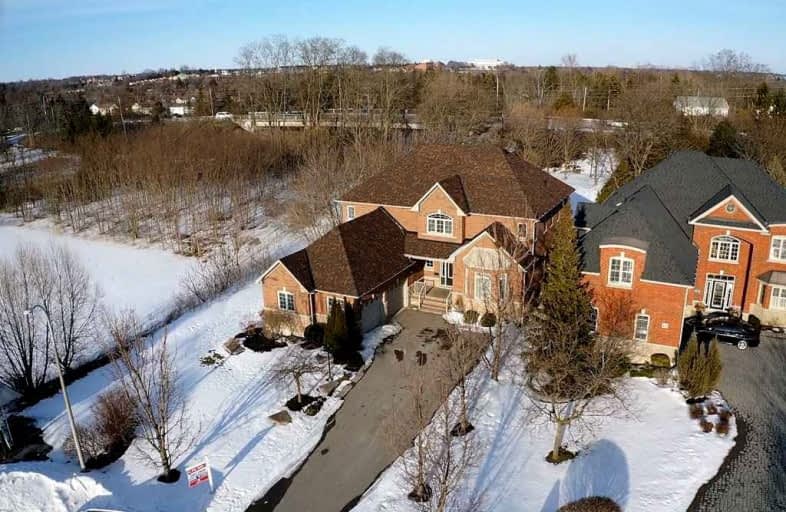
All Saints Elementary Catholic School
Elementary: Catholic
0.92 km
Earl A Fairman Public School
Elementary: Public
0.77 km
St John the Evangelist Catholic School
Elementary: Catholic
1.19 km
West Lynde Public School
Elementary: Public
1.87 km
Colonel J E Farewell Public School
Elementary: Public
1.05 km
Captain Michael VandenBos Public School
Elementary: Public
1.52 km
ÉSC Saint-Charles-Garnier
Secondary: Catholic
3.19 km
Henry Street High School
Secondary: Public
2.09 km
All Saints Catholic Secondary School
Secondary: Catholic
0.91 km
Anderson Collegiate and Vocational Institute
Secondary: Public
2.65 km
Father Leo J Austin Catholic Secondary School
Secondary: Catholic
3.01 km
Donald A Wilson Secondary School
Secondary: Public
0.75 km







