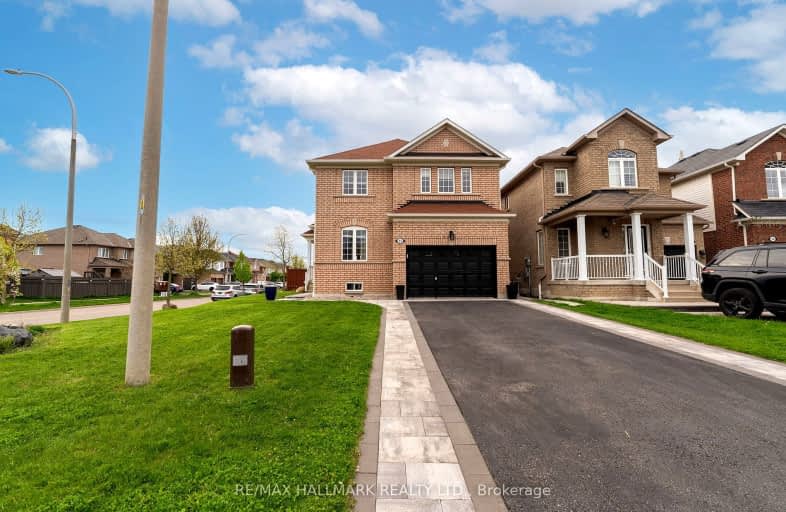Car-Dependent
- Most errands require a car.
Some Transit
- Most errands require a car.
Somewhat Bikeable
- Most errands require a car.

St Paul Catholic School
Elementary: CatholicStephen G Saywell Public School
Elementary: PublicDr Robert Thornton Public School
Elementary: PublicSir Samuel Steele Public School
Elementary: PublicJohn Dryden Public School
Elementary: PublicSt Mark the Evangelist Catholic School
Elementary: CatholicFather Donald MacLellan Catholic Sec Sch Catholic School
Secondary: CatholicMonsignor Paul Dwyer Catholic High School
Secondary: CatholicR S Mclaughlin Collegiate and Vocational Institute
Secondary: PublicAnderson Collegiate and Vocational Institute
Secondary: PublicFather Leo J Austin Catholic Secondary School
Secondary: CatholicSinclair Secondary School
Secondary: Public-
Brookside Park
Ontario 2.29km -
Boomers Play Place
111 Industrial Dr, Whitby ON L1N 5Z9 4.28km -
Country Lane Park
Whitby ON 4.44km
-
TD Bank Financial Group
920 Taunton Rd E, Whitby ON L1R 3L8 1.64km -
CIBC
500 Rossland Rd W (Stevenson rd), Oshawa ON L1J 3H2 1.94km -
President's Choice Financial ATM
1050 Simcoe St N, Oshawa ON L1G 4W5 3.42km
- 3 bath
- 4 bed
- 2000 sqft
21 Mountainside Crescent, Whitby, Ontario • L1R 0P5 • Rolling Acres
- 4 bath
- 4 bed
- 2000 sqft
39 Ingleborough Drive, Whitby, Ontario • L1N 8J7 • Blue Grass Meadows














