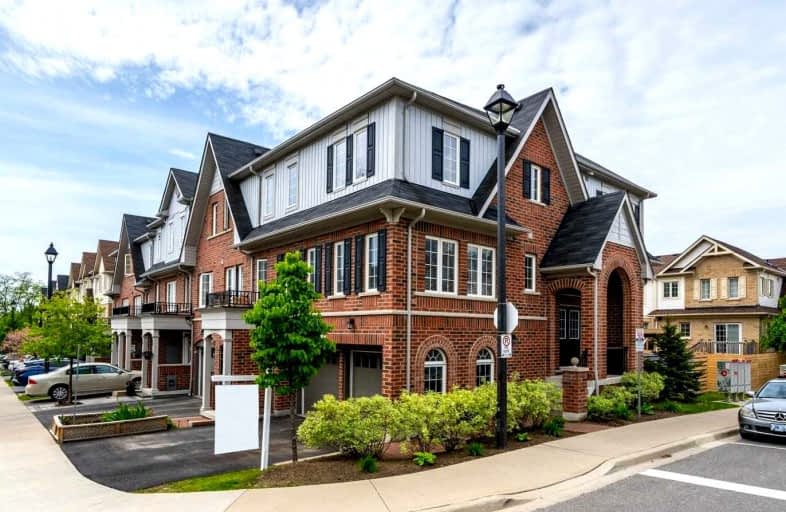
St Theresa Catholic School
Elementary: Catholic
0.58 km
Dr Robert Thornton Public School
Elementary: Public
1.36 km
ÉÉC Jean-Paul II
Elementary: Catholic
0.93 km
C E Broughton Public School
Elementary: Public
0.89 km
Bellwood Public School
Elementary: Public
0.91 km
Pringle Creek Public School
Elementary: Public
1.51 km
Father Donald MacLellan Catholic Sec Sch Catholic School
Secondary: Catholic
3.44 km
Henry Street High School
Secondary: Public
2.56 km
Monsignor Paul Dwyer Catholic High School
Secondary: Catholic
3.66 km
R S Mclaughlin Collegiate and Vocational Institute
Secondary: Public
3.41 km
Anderson Collegiate and Vocational Institute
Secondary: Public
0.83 km
Father Leo J Austin Catholic Secondary School
Secondary: Catholic
3.62 km














