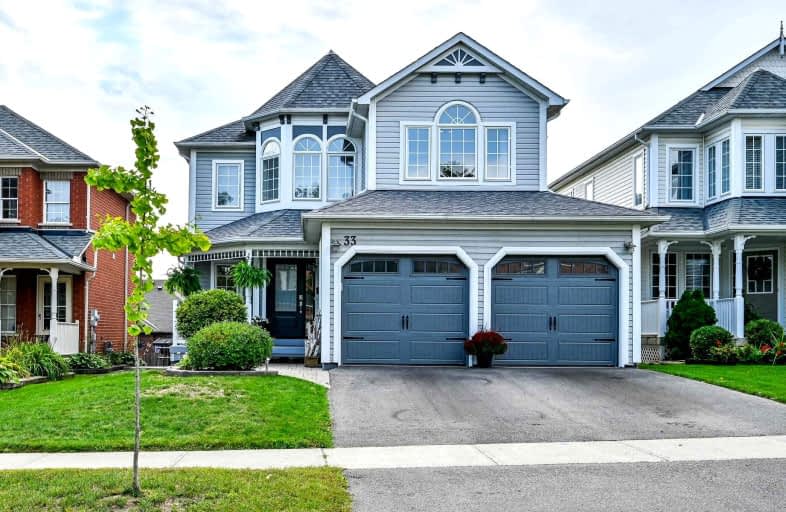
St Leo Catholic School
Elementary: Catholic
0.24 km
Meadowcrest Public School
Elementary: Public
1.10 km
St John Paull II Catholic Elementary School
Elementary: Catholic
1.23 km
Winchester Public School
Elementary: Public
0.20 km
Blair Ridge Public School
Elementary: Public
0.93 km
Brooklin Village Public School
Elementary: Public
0.86 km
ÉSC Saint-Charles-Garnier
Secondary: Catholic
4.98 km
Brooklin High School
Secondary: Public
0.89 km
All Saints Catholic Secondary School
Secondary: Catholic
7.57 km
Father Leo J Austin Catholic Secondary School
Secondary: Catholic
5.75 km
Donald A Wilson Secondary School
Secondary: Public
7.76 km
Sinclair Secondary School
Secondary: Public
4.87 km














