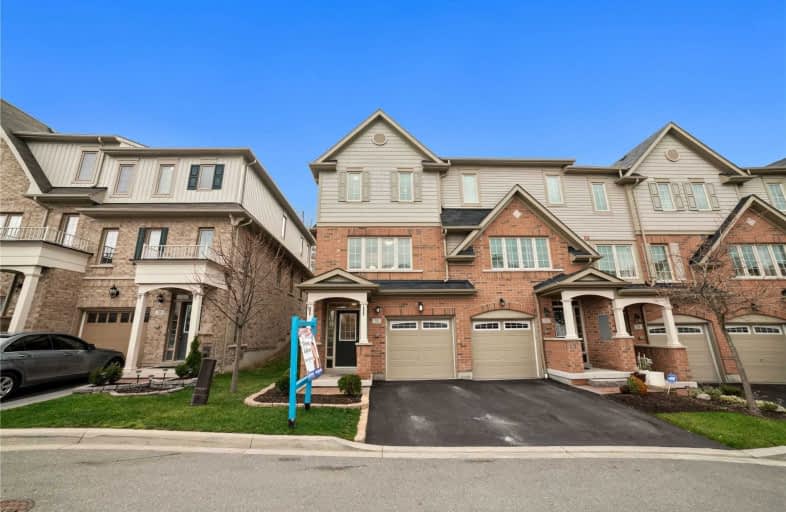
St Theresa Catholic School
Elementary: Catholic
0.60 km
Dr Robert Thornton Public School
Elementary: Public
1.35 km
ÉÉC Jean-Paul II
Elementary: Catholic
0.95 km
C E Broughton Public School
Elementary: Public
0.91 km
Bellwood Public School
Elementary: Public
0.90 km
Pringle Creek Public School
Elementary: Public
1.52 km
Father Donald MacLellan Catholic Sec Sch Catholic School
Secondary: Catholic
3.42 km
Henry Street High School
Secondary: Public
2.58 km
Monsignor Paul Dwyer Catholic High School
Secondary: Catholic
3.64 km
R S Mclaughlin Collegiate and Vocational Institute
Secondary: Public
3.39 km
Anderson Collegiate and Vocational Institute
Secondary: Public
0.85 km
Father Leo J Austin Catholic Secondary School
Secondary: Catholic
3.62 km






