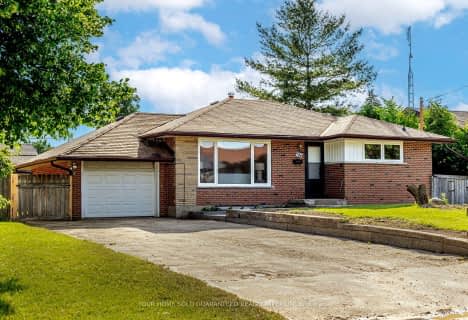
St Paul Catholic School
Elementary: Catholic
1.19 km
Stephen G Saywell Public School
Elementary: Public
1.69 km
Dr Robert Thornton Public School
Elementary: Public
2.04 km
Sir Samuel Steele Public School
Elementary: Public
0.84 km
John Dryden Public School
Elementary: Public
0.41 km
St Mark the Evangelist Catholic School
Elementary: Catholic
0.68 km
Father Donald MacLellan Catholic Sec Sch Catholic School
Secondary: Catholic
1.44 km
Monsignor Paul Dwyer Catholic High School
Secondary: Catholic
1.59 km
R S Mclaughlin Collegiate and Vocational Institute
Secondary: Public
1.85 km
Anderson Collegiate and Vocational Institute
Secondary: Public
2.94 km
Father Leo J Austin Catholic Secondary School
Secondary: Catholic
1.99 km
Sinclair Secondary School
Secondary: Public
2.27 km











