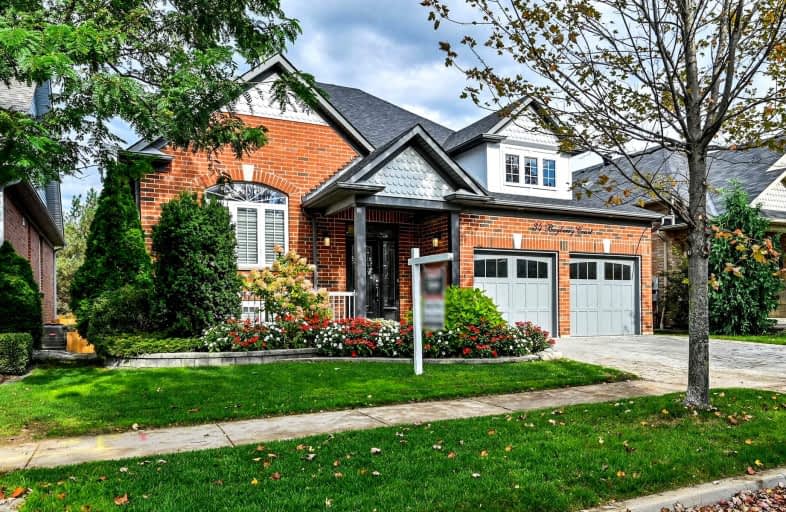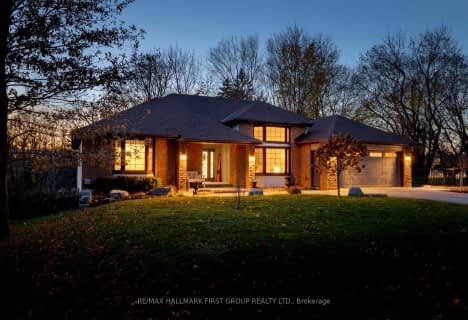
St Leo Catholic School
Elementary: Catholic
0.81 km
Meadowcrest Public School
Elementary: Public
1.50 km
Winchester Public School
Elementary: Public
1.09 km
Blair Ridge Public School
Elementary: Public
1.46 km
Brooklin Village Public School
Elementary: Public
0.36 km
Chris Hadfield P.S. (Elementary)
Elementary: Public
1.37 km
ÉSC Saint-Charles-Garnier
Secondary: Catholic
5.81 km
Brooklin High School
Secondary: Public
0.68 km
All Saints Catholic Secondary School
Secondary: Catholic
8.37 km
Father Leo J Austin Catholic Secondary School
Secondary: Catholic
6.64 km
Donald A Wilson Secondary School
Secondary: Public
8.56 km
Sinclair Secondary School
Secondary: Public
5.76 km














