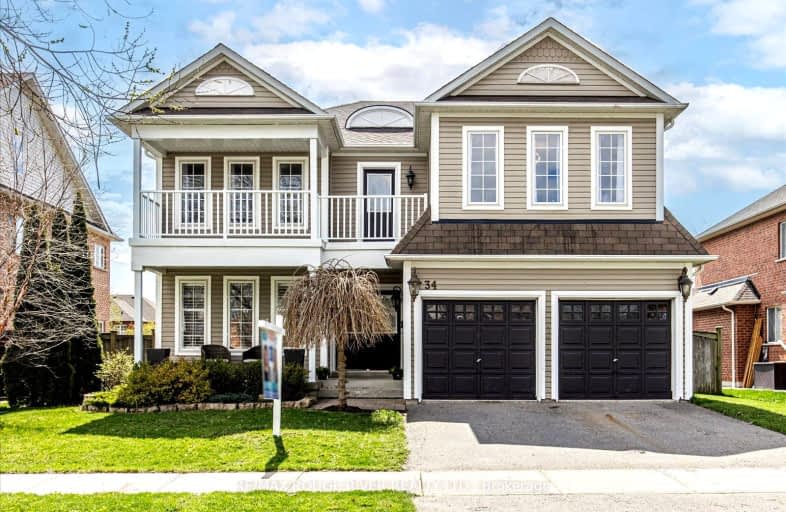Car-Dependent
- Some errands can be accomplished on foot.
50
/100
Some Transit
- Most errands require a car.
29
/100
Somewhat Bikeable
- Most errands require a car.
34
/100

St Leo Catholic School
Elementary: Catholic
0.65 km
Meadowcrest Public School
Elementary: Public
1.49 km
Winchester Public School
Elementary: Public
0.96 km
Blair Ridge Public School
Elementary: Public
1.29 km
Brooklin Village Public School
Elementary: Public
0.24 km
Chris Hadfield P.S. (Elementary)
Elementary: Public
1.44 km
ÉSC Saint-Charles-Garnier
Secondary: Catholic
5.72 km
Brooklin High School
Secondary: Public
0.74 km
All Saints Catholic Secondary School
Secondary: Catholic
8.29 km
Father Leo J Austin Catholic Secondary School
Secondary: Catholic
6.52 km
Donald A Wilson Secondary School
Secondary: Public
8.48 km
Sinclair Secondary School
Secondary: Public
5.63 km
-
Cachet Park
140 Cachet Blvd, Whitby ON 1.33km -
Vipond Park
100 Vipond Rd, Whitby ON L1M 1K8 1.91km -
McKinney Park and Splash Pad
5.26km
-
TD Bank Financial Group
2600 Simcoe St N, Oshawa ON L1L 0R1 4.83km -
BMO Bank of Montreal
3960 Brock St N (Taunton), Whitby ON L1R 3E1 6.12km -
Localcoin Bitcoin ATM - Dryden Variety
3555 Thickson Rd N, Whitby ON L1R 2H1 6.68km














