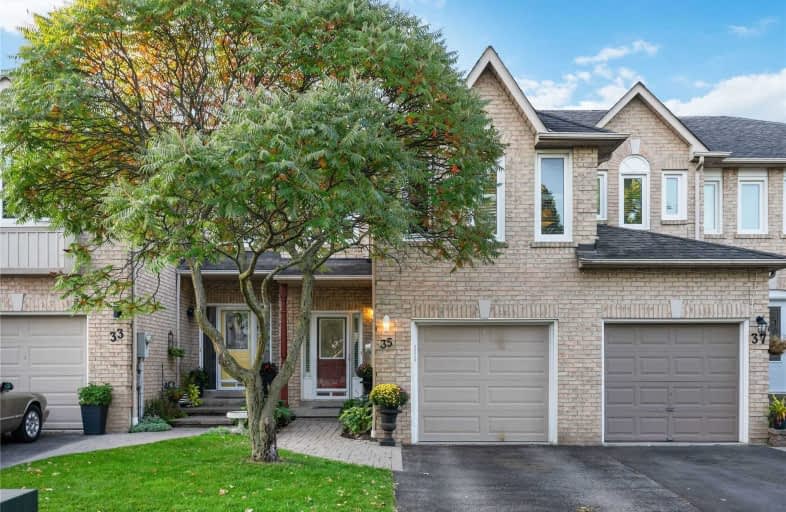
Video Tour

ÉIC Saint-Charles-Garnier
Elementary: Catholic
0.62 km
Ormiston Public School
Elementary: Public
1.15 km
St Matthew the Evangelist Catholic School
Elementary: Catholic
1.21 km
St Luke the Evangelist Catholic School
Elementary: Catholic
1.21 km
Jack Miner Public School
Elementary: Public
0.58 km
Robert Munsch Public School
Elementary: Public
1.10 km
ÉSC Saint-Charles-Garnier
Secondary: Catholic
0.61 km
Henry Street High School
Secondary: Public
4.65 km
All Saints Catholic Secondary School
Secondary: Catholic
2.02 km
Father Leo J Austin Catholic Secondary School
Secondary: Catholic
1.86 km
Donald A Wilson Secondary School
Secondary: Public
2.21 km
Sinclair Secondary School
Secondary: Public
1.88 km





