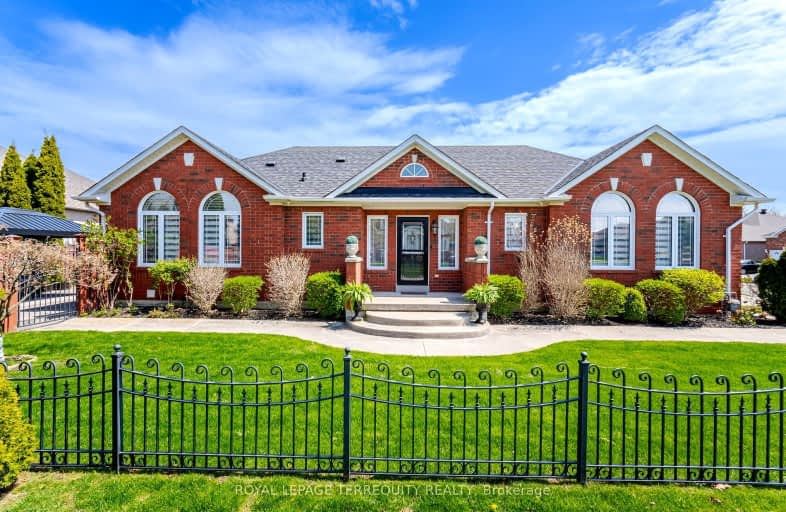Somewhat Walkable
- Some errands can be accomplished on foot.
61
/100
Some Transit
- Most errands require a car.
36
/100
Bikeable
- Some errands can be accomplished on bike.
53
/100

ÉIC Saint-Charles-Garnier
Elementary: Catholic
0.65 km
Ormiston Public School
Elementary: Public
1.87 km
St Luke the Evangelist Catholic School
Elementary: Catholic
1.87 km
Jack Miner Public School
Elementary: Public
1.44 km
Williamsburg Public School
Elementary: Public
2.06 km
Robert Munsch Public School
Elementary: Public
0.29 km
ÉSC Saint-Charles-Garnier
Secondary: Catholic
0.66 km
Brooklin High School
Secondary: Public
5.06 km
All Saints Catholic Secondary School
Secondary: Catholic
2.81 km
Father Leo J Austin Catholic Secondary School
Secondary: Catholic
2.36 km
Donald A Wilson Secondary School
Secondary: Public
3.01 km
Sinclair Secondary School
Secondary: Public
2.03 km
-
Country Lane Park
Whitby ON 1.81km -
Cochrane Street Off Leash Dog Park
2.48km -
Whitby Soccer Dome
695 ROSSLAND Rd W, Whitby ON 3.14km
-
Scotiabank
160 Taunton Rd W (at Brock St), Whitby ON L1R 3H8 0.68km -
TD Bank Financial Group
404 Dundas St W, Whitby ON L1N 2M7 4.82km -
Scotiabank
309 Dundas St W, Whitby ON L1N 2M6 4.86km














