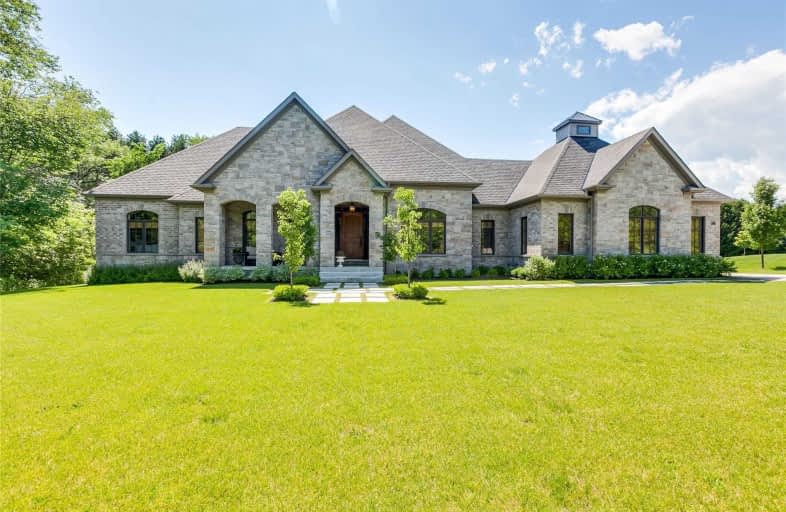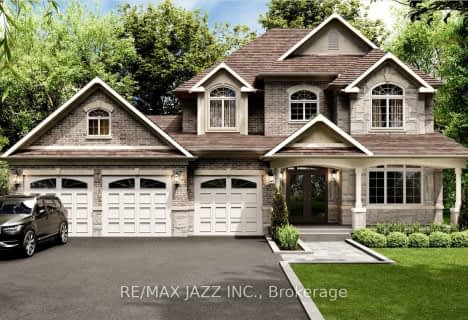Sold on Mar 05, 2021
Note: Property is not currently for sale or for rent.

-
Type: Detached
-
Style: Bungalow
-
Size: 2500 sqft
-
Lot Size: 177.03 x 240.11 Feet
-
Age: No Data
-
Taxes: $13,616 per year
-
Days on Site: 2 Days
-
Added: Mar 03, 2021 (2 days on market)
-
Updated:
-
Last Checked: 2 months ago
-
MLS®#: E5135786
-
Listed By: Tanya tierney team realty inc., brokerage
Masterful Design & Modern Luxury Are Uniquely Embodied In This Stunning Custom Built Executive Family Home Nestled On Just Shy Of An Acre & Backing/Siding Onto Lush Ravine Lot! Every Detail Carefully Selected & Quality Crafted, Highlights Include Extensive Restoration Hardware Throughout, Carrara Marble, Pot Lighting, Crown Moulding, 10-12 Ft Ceilings Throughout, Rustic Beams, Shiplap, Ledge Rock, Palladium Wndws & The List Goes On...
Extras
Top-Of-The-Line Chef's Kit Is Clad W/Premium Finishes & Fixtures Including Prof-Grade Electrolux Icon Series Appliances. Entertain In Grand Style W/The Covered Porch Graced By Ravine Views, Tongue & Groove Ceiling, Glass Railing & More!
Property Details
Facts for 36 Petaluma Court, Whitby
Status
Days on Market: 2
Last Status: Sold
Sold Date: Mar 05, 2021
Closed Date: Jun 15, 2021
Expiry Date: Jul 30, 2021
Sold Price: $2,220,000
Unavailable Date: Mar 05, 2021
Input Date: Mar 03, 2021
Property
Status: Sale
Property Type: Detached
Style: Bungalow
Size (sq ft): 2500
Area: Whitby
Community: Brooklin
Availability Date: June/Tba
Inside
Bedrooms: 3
Bathrooms: 3
Kitchens: 1
Rooms: 8
Den/Family Room: No
Air Conditioning: Central Air
Fireplace: Yes
Laundry Level: Lower
Central Vacuum: Y
Washrooms: 3
Utilities
Electricity: Yes
Gas: Yes
Cable: Available
Telephone: Available
Building
Basement: Full
Basement 2: Unfinished
Heat Type: Forced Air
Heat Source: Gas
Exterior: Stone
Elevator: N
Water Supply: Well
Physically Handicapped-Equipped: N
Special Designation: Unknown
Retirement: N
Parking
Driveway: Pvt Double
Garage Spaces: 2
Garage Type: Attached
Covered Parking Spaces: 10
Total Parking Spaces: 12
Fees
Tax Year: 2020
Tax Legal Description: Part Lot 21, Plan 40M2398, Part 1, Plan 40R27246**
Taxes: $13,616
Highlights
Feature: Cul De Sac
Feature: Golf
Feature: Grnbelt/Conserv
Feature: Ravine
Feature: School Bus Route
Feature: Wooded/Treed
Land
Cross Street: Baldwin & Brawley Rd
Municipality District: Whitby
Fronting On: West
Pool: None
Sewer: Septic
Lot Depth: 240.11 Feet
Lot Frontage: 177.03 Feet
Lot Irregularities: Irregular - South 156
Acres: .50-1.99
Zoning: Residential
Additional Media
- Virtual Tour: https://tour.homeontour.com/0snEEAlIo
Rooms
Room details for 36 Petaluma Court, Whitby
| Type | Dimensions | Description |
|---|---|---|
| Great Rm Main | 5.51 x 6.99 | Vaulted Ceiling, Gas Fireplace, Marble Floor |
| Kitchen Main | 3.50 x 4.70 | Centre Island, Stainless Steel Appl, Marble Counter |
| Breakfast Main | 4.54 x 5.37 | Vaulted Ceiling, W/O To Deck, O/Looks Ravine |
| Office Main | 3.38 x 4.26 | O/Looks Frontyard, B/I Bookcase, Marble Floor |
| Master Main | 4.57 x 5.97 | 5 Pc Ensuite, Gas Fireplace, O/Looks Ravine |
| 2nd Br Main | 3.63 x 4.71 | Semi Ensuite, Double Closet, Marble Floor |
| 3rd Br Main | 3.63 x 4.71 | Semi Ensuite, Double Closet, Marble Floor |
| Mudroom Main | 2.54 x 4.96 | Access To Garage, Window, Double Closet |
| XXXXXXXX | XXX XX, XXXX |
XXXX XXX XXXX |
$X,XXX,XXX |
| XXX XX, XXXX |
XXXXXX XXX XXXX |
$X,XXX,XXX | |
| XXXXXXXX | XXX XX, XXXX |
XXXX XXX XXXX |
$X,XXX,XXX |
| XXX XX, XXXX |
XXXXXX XXX XXXX |
$X,XXX,XXX | |
| XXXXXXXX | XXX XX, XXXX |
XXXXXXX XXX XXXX |
|
| XXX XX, XXXX |
XXXXXX XXX XXXX |
$X,XXX,XXX |
| XXXXXXXX XXXX | XXX XX, XXXX | $2,220,000 XXX XXXX |
| XXXXXXXX XXXXXX | XXX XX, XXXX | $2,099,900 XXX XXXX |
| XXXXXXXX XXXX | XXX XX, XXXX | $1,750,000 XXX XXXX |
| XXXXXXXX XXXXXX | XXX XX, XXXX | $1,899,000 XXX XXXX |
| XXXXXXXX XXXXXXX | XXX XX, XXXX | XXX XXXX |
| XXXXXXXX XXXXXX | XXX XX, XXXX | $1,999,999 XXX XXXX |

St Leo Catholic School
Elementary: CatholicMeadowcrest Public School
Elementary: PublicSt Bridget Catholic School
Elementary: CatholicWinchester Public School
Elementary: PublicBrooklin Village Public School
Elementary: PublicChris Hadfield P.S. (Elementary)
Elementary: PublicÉSC Saint-Charles-Garnier
Secondary: CatholicBrooklin High School
Secondary: PublicAll Saints Catholic Secondary School
Secondary: CatholicFather Leo J Austin Catholic Secondary School
Secondary: CatholicDonald A Wilson Secondary School
Secondary: PublicSinclair Secondary School
Secondary: Public- 4 bath
- 3 bed
- 2000 sqft
11 Glenlaura Crescent, Whitby, Ontario • L0B 1A0 • Rural Whitby
- 4 bath
- 4 bed
- 3500 sqft
569 Columbus Road East, Whitby, Ontario • L1M 1Z6 • Rural Whitby




