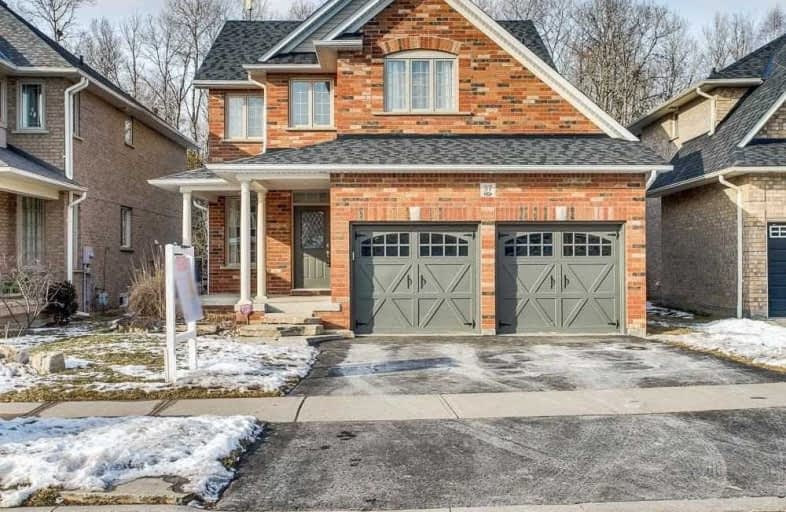
St Bernard Catholic School
Elementary: Catholic
2.20 km
Fallingbrook Public School
Elementary: Public
2.12 km
Glen Dhu Public School
Elementary: Public
2.67 km
Sir Samuel Steele Public School
Elementary: Public
1.03 km
John Dryden Public School
Elementary: Public
1.58 km
St Mark the Evangelist Catholic School
Elementary: Catholic
1.49 km
Father Donald MacLellan Catholic Sec Sch Catholic School
Secondary: Catholic
2.95 km
ÉSC Saint-Charles-Garnier
Secondary: Catholic
2.94 km
Monsignor Paul Dwyer Catholic High School
Secondary: Catholic
2.98 km
R S Mclaughlin Collegiate and Vocational Institute
Secondary: Public
3.39 km
Father Leo J Austin Catholic Secondary School
Secondary: Catholic
2.09 km
Sinclair Secondary School
Secondary: Public
1.56 km













