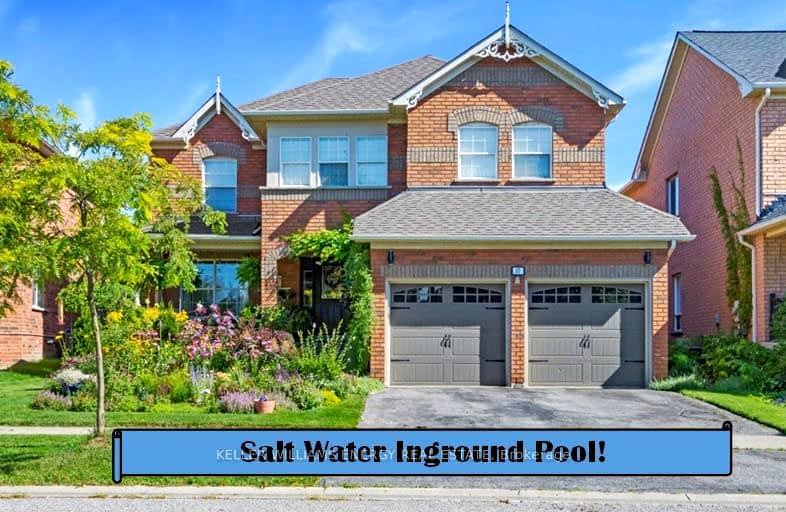Somewhat Walkable
- Some errands can be accomplished on foot.
56
/100
Some Transit
- Most errands require a car.
29
/100
Somewhat Bikeable
- Most errands require a car.
38
/100

St Leo Catholic School
Elementary: Catholic
0.36 km
Meadowcrest Public School
Elementary: Public
1.31 km
Winchester Public School
Elementary: Public
0.65 km
Blair Ridge Public School
Elementary: Public
1.08 km
Brooklin Village Public School
Elementary: Public
0.42 km
Chris Hadfield P.S. (Elementary)
Elementary: Public
1.40 km
ÉSC Saint-Charles-Garnier
Secondary: Catholic
5.43 km
Brooklin High School
Secondary: Public
0.73 km
All Saints Catholic Secondary School
Secondary: Catholic
8.01 km
Father Leo J Austin Catholic Secondary School
Secondary: Catholic
6.22 km
Donald A Wilson Secondary School
Secondary: Public
8.20 km
Sinclair Secondary School
Secondary: Public
5.33 km
-
Cochrane Street Off Leash Dog Park
3.61km -
Cullen Central Park
Whitby ON 5.78km -
Country Lane Park
Whitby ON 7.03km
-
BMO Bank of Montreal
3 Baldwin St, Whitby ON L1M 1A2 1.56km -
RBC Royal Bank
43 Conlin Rd E, Oshawa ON L1G 7W1 5.17km -
TD Bank Financial Group
110 Taunton Rd W, Whitby ON L1R 3H8 5.65km














