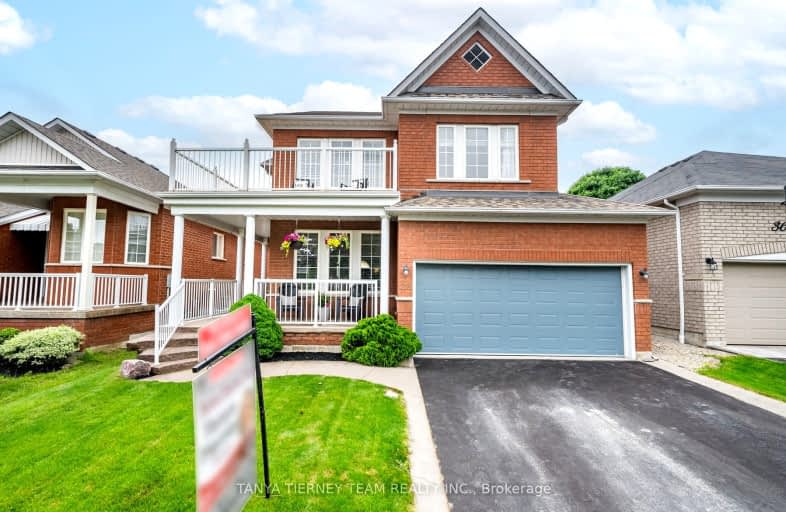Car-Dependent
- Some errands can be accomplished on foot.
50
/100
Some Transit
- Most errands require a car.
28
/100
Somewhat Bikeable
- Most errands require a car.
44
/100

St Leo Catholic School
Elementary: Catholic
1.94 km
Meadowcrest Public School
Elementary: Public
0.64 km
St Bridget Catholic School
Elementary: Catholic
1.04 km
Winchester Public School
Elementary: Public
1.72 km
Brooklin Village Public School
Elementary: Public
2.34 km
Chris Hadfield P.S. (Elementary)
Elementary: Public
1.04 km
ÉSC Saint-Charles-Garnier
Secondary: Catholic
4.08 km
Brooklin High School
Secondary: Public
1.49 km
All Saints Catholic Secondary School
Secondary: Catholic
6.49 km
Father Leo J Austin Catholic Secondary School
Secondary: Catholic
5.28 km
Donald A Wilson Secondary School
Secondary: Public
6.69 km
Sinclair Secondary School
Secondary: Public
4.45 km
-
Cachet Park
140 Cachet Blvd, Whitby ON 2.79km -
Darren Park
75 Darren Ave, Whitby ON 5.1km -
Country Lane Park
Whitby ON 5.45km
-
TD Bank Financial Group
3050 Garden St (at Rossland Rd), Whitby ON L1R 2G7 6.11km -
RBC Royal Bank
714 Rossland Rd E (Garden), Whitby ON L1N 9L3 6.38km -
BMO Bank of Montreal
1991 Salem Rd N, Ajax ON L1T 0J9 7.83km













