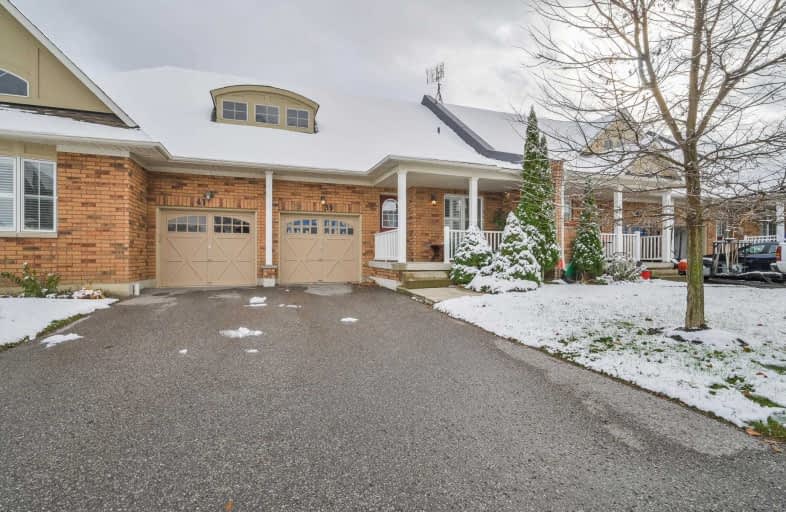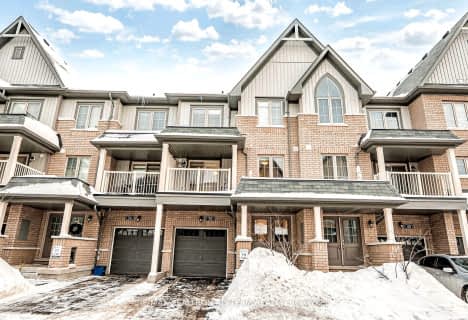
ÉIC Saint-Charles-Garnier
Elementary: Catholic
0.61 km
Ormiston Public School
Elementary: Public
1.55 km
Fallingbrook Public School
Elementary: Public
1.32 km
St Matthew the Evangelist Catholic School
Elementary: Catholic
1.80 km
Jack Miner Public School
Elementary: Public
1.72 km
Robert Munsch Public School
Elementary: Public
0.81 km
ÉSC Saint-Charles-Garnier
Secondary: Catholic
0.61 km
All Saints Catholic Secondary School
Secondary: Catholic
3.19 km
Anderson Collegiate and Vocational Institute
Secondary: Public
4.46 km
Father Leo J Austin Catholic Secondary School
Secondary: Catholic
1.68 km
Donald A Wilson Secondary School
Secondary: Public
3.37 km
Sinclair Secondary School
Secondary: Public
1.11 km








