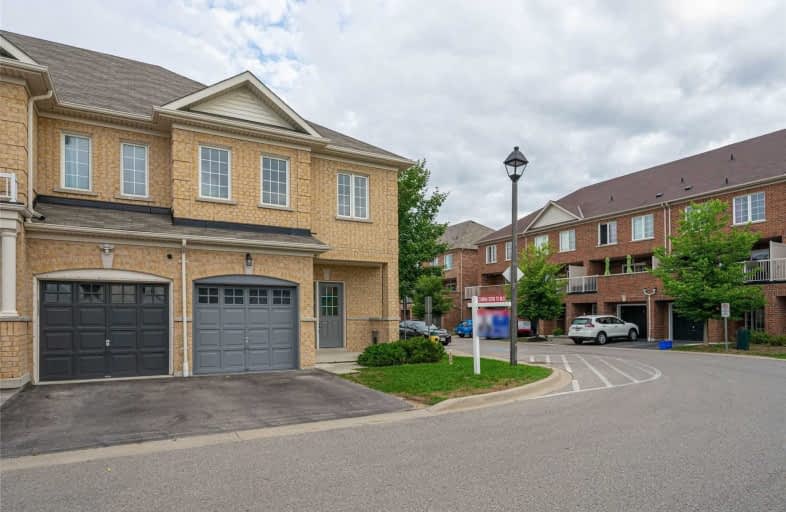
St Bernard Catholic School
Elementary: Catholic
1.53 km
Fallingbrook Public School
Elementary: Public
1.42 km
Glen Dhu Public School
Elementary: Public
2.09 km
Sir Samuel Steele Public School
Elementary: Public
0.99 km
John Dryden Public School
Elementary: Public
1.45 km
St Mark the Evangelist Catholic School
Elementary: Catholic
1.25 km
Father Donald MacLellan Catholic Sec Sch Catholic School
Secondary: Catholic
3.15 km
ÉSC Saint-Charles-Garnier
Secondary: Catholic
2.28 km
Monsignor Paul Dwyer Catholic High School
Secondary: Catholic
3.24 km
Anderson Collegiate and Vocational Institute
Secondary: Public
4.00 km
Father Leo J Austin Catholic Secondary School
Secondary: Catholic
1.42 km
Sinclair Secondary School
Secondary: Public
0.86 km




