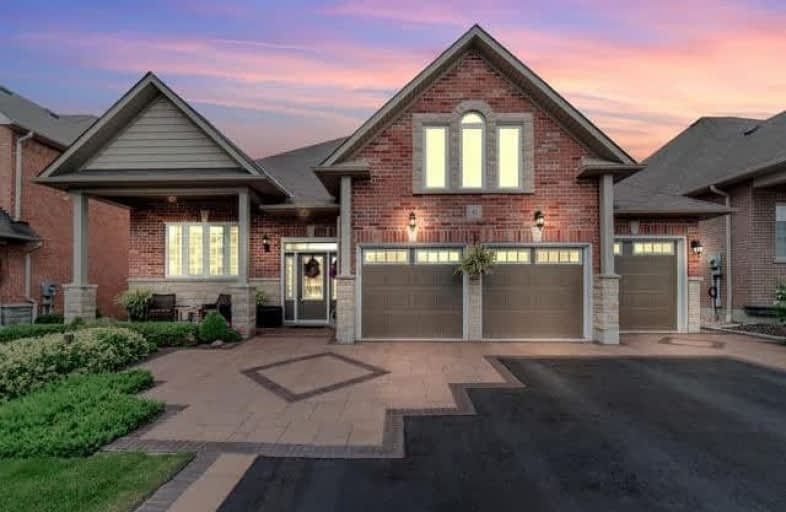
St Leo Catholic School
Elementary: Catholic
0.50 km
Meadowcrest Public School
Elementary: Public
0.88 km
Winchester Public School
Elementary: Public
0.29 km
Blair Ridge Public School
Elementary: Public
1.12 km
Brooklin Village Public School
Elementary: Public
1.08 km
Chris Hadfield P.S. (Elementary)
Elementary: Public
1.28 km
ÉSC Saint-Charles-Garnier
Secondary: Catholic
4.77 km
Brooklin High School
Secondary: Public
0.86 km
All Saints Catholic Secondary School
Secondary: Catholic
7.34 km
Father Leo J Austin Catholic Secondary School
Secondary: Catholic
5.59 km
Donald A Wilson Secondary School
Secondary: Public
7.54 km
Sinclair Secondary School
Secondary: Public
4.70 km














